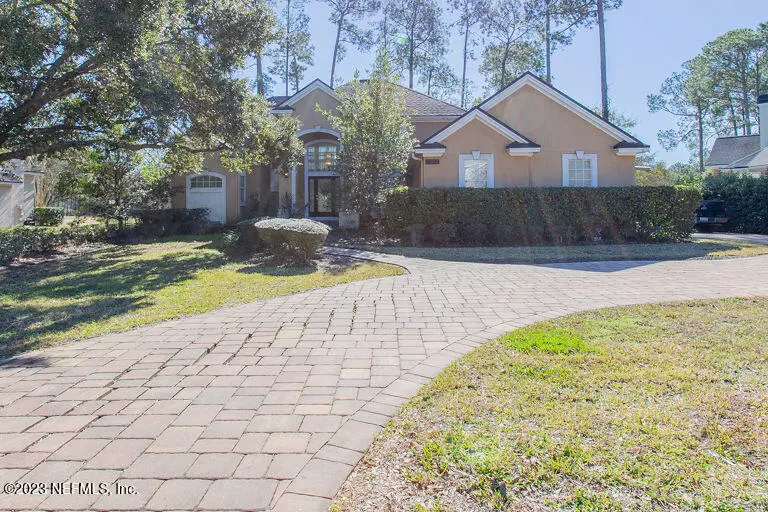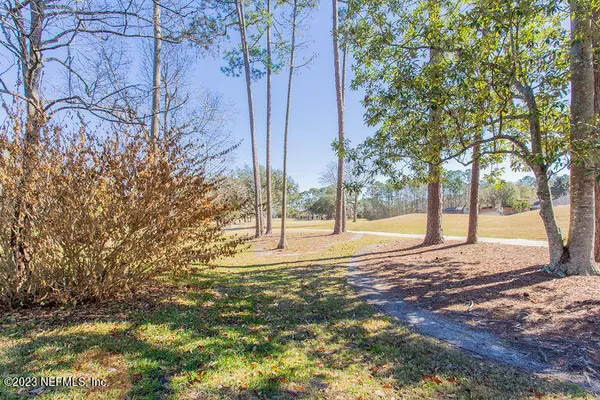$576,000
$575,000
0.2%For more information regarding the value of a property, please contact us for a free consultation.
12956 HUNTLEY MANOR DR Jacksonville, FL 32224
4 Beds
4 Baths
2,526 SqFt
Key Details
Sold Price $576,000
Property Type Single Family Home
Sub Type Single Family Residence
Listing Status Sold
Purchase Type For Sale
Square Footage 2,526 sqft
Price per Sqft $228
Subdivision Jax Golf & Cc
MLS Listing ID 1209099
Sold Date 02/17/23
Style Traditional
Bedrooms 4
Full Baths 3
Half Baths 1
HOA Fees $141/qua
HOA Y/N Yes
Originating Board realMLS (Northeast Florida Multiple Listing Service)
Year Built 1995
Property Description
Come Make This Home Everything You Ever Wanted on the 8th Fairway with a Pool. This Home is Ready for Your Ideas To Make It Your Forever Home w/4BD 3.5BA, Master on The Main, Living Room, Family Room with Marble Fireplace. 3 Bedrooms Upstairs w/2 Full Baths. Outdoor Pool with Screened Lanai to Relax and Look Out Over The Golf Course. Home being sold As Is.
Location
State FL
County Duval
Community Jax Golf & Cc
Area 026-Intracoastal West-South Of Beach Blvd
Direction JTB East to N on Hodges, Left into JGCC, Left onto Huntley Manor. House is on the left.
Interior
Interior Features Kitchen Island
Heating Central
Cooling Central Air
Fireplaces Number 1
Fireplace Yes
Exterior
Garage Spaces 2.0
Pool Community, In Ground, Screen Enclosure
Amenities Available Basketball Court, Children's Pool, Clubhouse, Fitness Center, Golf Course, Laundry, Tennis Court(s)
View Golf Course
Roof Type Shingle
Total Parking Spaces 2
Private Pool No
Building
Lot Description On Golf Course, Sprinklers In Front, Sprinklers In Rear
Water Public
Architectural Style Traditional
Structure Type Frame,Stucco
New Construction No
Schools
Elementary Schools Chets Creek
Middle Schools Kernan
High Schools Atlantic Coast
Others
HOA Name May Management
Tax ID 1674557735
Acceptable Financing Cash, Conventional
Listing Terms Cash, Conventional
Read Less
Want to know what your home might be worth? Contact us for a FREE valuation!

Our team is ready to help you sell your home for the highest possible price ASAP
Bought with KELLER WILLIAMS REALTY ATLANTIC PARTNERS





