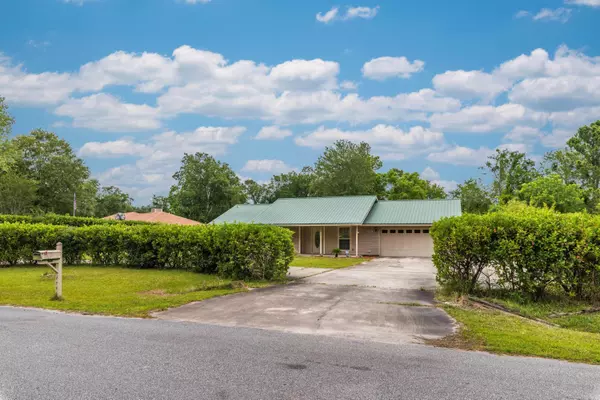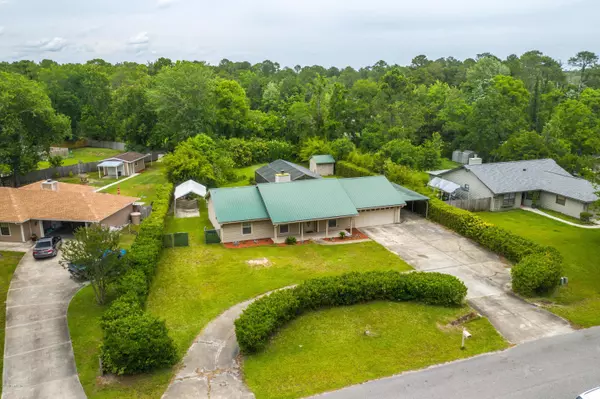$250,000
$249,900
For more information regarding the value of a property, please contact us for a free consultation.
2701 HIDDEN CREEK DR Jacksonville, FL 32226
3 Beds
2 Baths
1,432 SqFt
Key Details
Sold Price $250,000
Property Type Single Family Home
Sub Type Single Family Residence
Listing Status Sold
Purchase Type For Sale
Square Footage 1,432 sqft
Price per Sqft $174
Subdivision Hidden Creek
MLS Listing ID 1054095
Sold Date 06/26/20
Bedrooms 3
Full Baths 2
HOA Y/N No
Originating Board realMLS (Northeast Florida Multiple Listing Service)
Year Built 1986
Property Description
Heated pool home on .46 acres with tick green hedges to provide privacy, RV/Boat concrete parking pad in the back yard, metal roof, newer AC system, wood grain vinyl siding, circle drive way, vaulted ceilings, plenty of storage with 8 closets, a natural wood burning fireplace with a stone hearth from floor to ceiling, and solid wood mantle. The kitchen is open to a breakfast nook which overlooks the screened in heated pool, light maple cabinetry, modern mosaic tile back splash and solid quartz counter tops. Separate laundry room, 2 car garage with bonus space, water softener, plus carport parking. Storage shed.
Location
State FL
County Duval
Community Hidden Creek
Area 096-Ft George/Blount Island/Cedar Point
Direction From I-295, Exit North onto Alta Rd., which turns into Yellow Bluff Rd., right onto Hidden Creek Dr. Home on left.
Rooms
Other Rooms Shed(s)
Interior
Interior Features Primary Bathroom - Shower No Tub, Primary Downstairs, Vaulted Ceiling(s), Walk-In Closet(s)
Heating Central, Electric
Cooling Central Air, Electric
Flooring Carpet
Fireplaces Number 1
Fireplaces Type Wood Burning
Furnishings Unfurnished
Fireplace Yes
Laundry Electric Dryer Hookup, Washer Hookup
Exterior
Parking Features Additional Parking, Attached, Covered, Garage, Garage Door Opener, RV Access/Parking
Garage Spaces 2.0
Carport Spaces 1
Pool In Ground, Heated, Screen Enclosure
Amenities Available Laundry
Roof Type Metal
Porch Front Porch, Patio
Total Parking Spaces 2
Private Pool No
Building
Sewer Septic Tank
Water Well
Structure Type Vinyl Siding
New Construction No
Schools
Elementary Schools Louis Sheffield
Middle Schools Oceanway
High Schools First Coast
Others
Tax ID 1061940210
Security Features Security System Owned
Acceptable Financing Cash, Conventional, FHA, VA Loan
Listing Terms Cash, Conventional, FHA, VA Loan
Read Less
Want to know what your home might be worth? Contact us for a FREE valuation!

Our team is ready to help you sell your home for the highest possible price ASAP
Bought with INI REALTY





