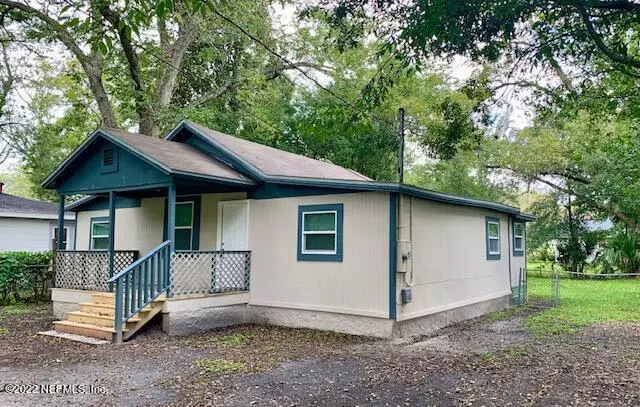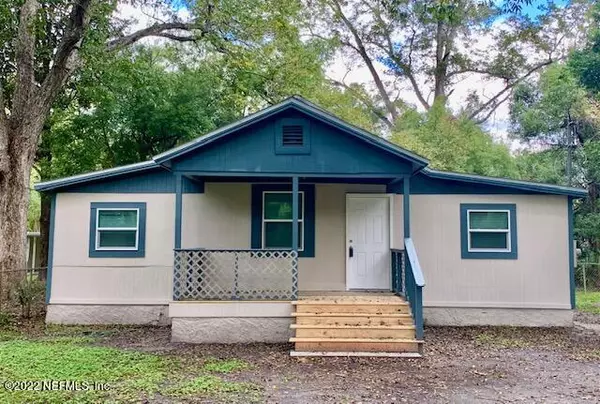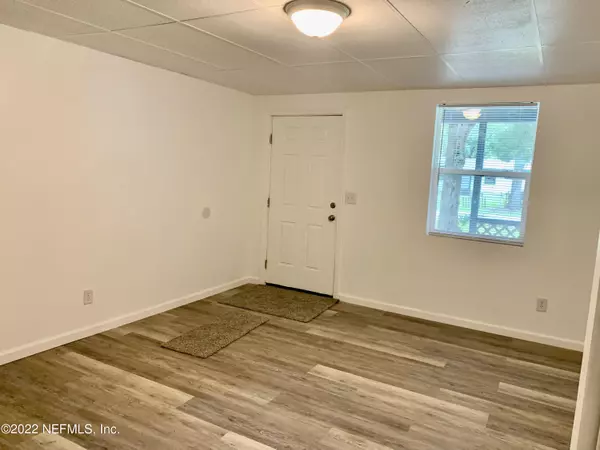$170,000
$175,000
2.9%For more information regarding the value of a property, please contact us for a free consultation.
2857 W 11TH ST Jacksonville, FL 32254
3 Beds
2 Baths
948 SqFt
Key Details
Sold Price $170,000
Property Type Single Family Home
Sub Type Single Family Residence
Listing Status Sold
Purchase Type For Sale
Square Footage 948 sqft
Price per Sqft $179
Subdivision Melsons Addition
MLS Listing ID 1194292
Sold Date 11/22/22
Style Other
Bedrooms 3
Full Baths 2
HOA Y/N No
Originating Board realMLS (Northeast Florida Multiple Listing Service)
Year Built 1922
Lot Dimensions 62' x 130'
Property Description
Beautifully renovated move-in-ready charmer! Newly remodeled kitchen w/new cabinets, SS refrigerator & range. Gorgeous new laminate flooring throughout living spaces & bathrooms and new carpet in all three BDs. Two full updated bathrooms w/tiled shower/tub combos and lovely vanities & finishes. Nice neutral colors throughout. Newer roof (approx. 3-4 yrs.); Updated plumbing; New hot water heater; Great insulation; All new windows & doors throughout! Enjoy the front covered porch or relax on the back patio overlooking the large fully fenced backyard w/peaceful mature trees. Back laundry breezeway w/washer & dryer hookup. Conveniently located near highly rated magnet public schools including LaVilla School of the Arts and Paxon School for Advanced Studies. Don't miss this one; Great value!
Location
State FL
County Duval
Community Melsons Addition
Area 074-Paxon
Direction From heading north on McDuff Avenue, continue northwest on W. Fifth St., turn R (north) on Huron St. to L (west) on W. 11th Street. Home on R.
Interior
Interior Features Primary Bathroom - Tub with Shower, Primary Downstairs
Heating Central
Cooling Central Air
Flooring Carpet, Laminate
Laundry Electric Dryer Hookup, Washer Hookup
Exterior
Fence Back Yard, Chain Link
Pool None
Roof Type Shingle
Porch Front Porch, Patio
Private Pool No
Building
Sewer Public Sewer
Water Public
Architectural Style Other
New Construction No
Schools
Elementary Schools Biltmore
Middle Schools Lake Shore
High Schools William M. Raines
Others
Tax ID 0485010000
Acceptable Financing Cash, Conventional, FHA, VA Loan
Listing Terms Cash, Conventional, FHA, VA Loan
Read Less
Want to know what your home might be worth? Contact us for a FREE valuation!

Our team is ready to help you sell your home for the highest possible price ASAP
Bought with HERRON REAL ESTATE LLC





