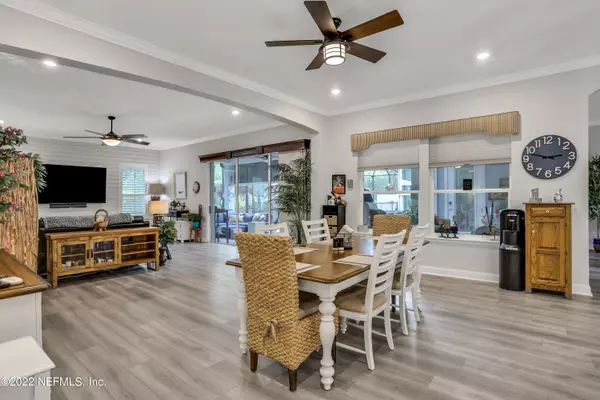$765,000
$765,000
For more information regarding the value of a property, please contact us for a free consultation.
33 SALT CAY PL St Augustine, FL 32092
4 Beds
3 Baths
3,366 SqFt
Key Details
Sold Price $765,000
Property Type Single Family Home
Sub Type Single Family Residence
Listing Status Sold
Purchase Type For Sale
Square Footage 3,366 sqft
Price per Sqft $227
Subdivision Windward Ranch
MLS Listing ID 1191833
Sold Date 10/26/22
Style Traditional
Bedrooms 4
Full Baths 3
HOA Fees $112/qua
HOA Y/N Yes
Originating Board realMLS (Northeast Florida Multiple Listing Service)
Year Built 2016
Property Description
This beautiful cul-de-sac home has it all & won't last long. With 4 bedrooms and 3 full bathrooms, there is plenty of room for your needs. The open floor plan is perfect for entertaining - featuring a large center island kitchen, gathering room, formal dining room as well as casual dining and family room that opens up to a pavered, screened in lanai and pool/spa and unparalleled outdoor living spaces. Private preserve views. The primary suite boasts a huge closets with built-ins, double sinks, a garden tub & separate walk-in shower. Nearly $150,000 in recent updates to love. And don't forget the nearby amenities within walking distance! NO CDD FEES and fantastic amenities including pool, cafe, gym, pickleball courts, basketball court, mini golf area, and a guard gate.
Location
State FL
County St. Johns
Community Windward Ranch
Area 308-World Golf Village Area-Sw
Direction From I-95, exit onto SR16. Travel west for 1.5 miles. Turn Left into Windward Ranch. Take first left after security gate (Querida Blvd), Right on St. Kitts Loop, Right on Salt Cay Pl.
Interior
Interior Features Breakfast Bar, Breakfast Nook, Eat-in Kitchen, Entrance Foyer, In-Law Floorplan, Kitchen Island, Pantry, Primary Bathroom -Tub with Separate Shower, Primary Downstairs, Split Bedrooms, Walk-In Closet(s)
Heating Central, Electric
Cooling Central Air
Flooring Tile, Vinyl
Exterior
Garage Spaces 3.0
Pool In Ground, Gas Heat, Heated, Solar Heat
Amenities Available Basketball Court, Clubhouse, Fitness Center, Jogging Path, Playground, Tennis Court(s)
Roof Type Shingle
Porch Patio
Total Parking Spaces 3
Private Pool No
Building
Lot Description Cul-De-Sac, Sprinklers In Front, Sprinklers In Rear
Sewer Public Sewer
Water Public
Architectural Style Traditional
Structure Type Stucco
New Construction No
Schools
Elementary Schools Mill Creek Academy
High Schools St. Augustine
Others
HOA Name Leland Management
Tax ID 0274420400
Acceptable Financing Cash, Conventional, FHA, VA Loan
Listing Terms Cash, Conventional, FHA, VA Loan
Read Less
Want to know what your home might be worth? Contact us for a FREE valuation!

Our team is ready to help you sell your home for the highest possible price ASAP
Bought with ENGEL & VOLKERS FIRST COAST





