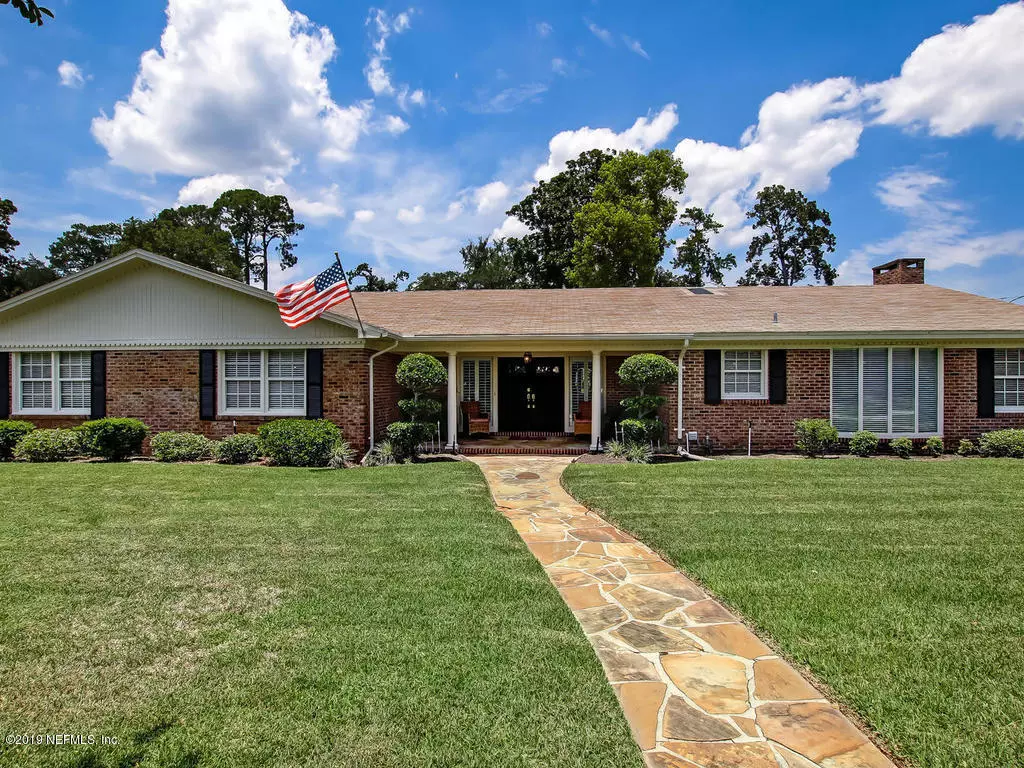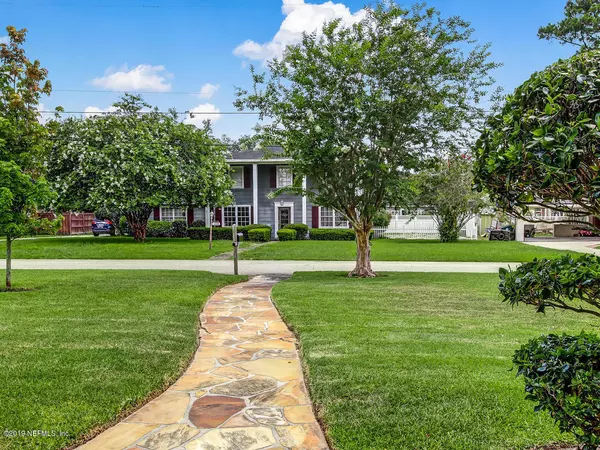$352,000
$375,000
6.1%For more information regarding the value of a property, please contact us for a free consultation.
3689 RUSTIC LN Jacksonville, FL 32217
3 Beds
3 Baths
2,836 SqFt
Key Details
Sold Price $352,000
Property Type Single Family Home
Sub Type Single Family Residence
Listing Status Sold
Purchase Type For Sale
Square Footage 2,836 sqft
Price per Sqft $124
Subdivision San Jose
MLS Listing ID 1002504
Sold Date 10/15/19
Style Ranch,Traditional
Bedrooms 3
Full Baths 2
Half Baths 1
HOA Y/N No
Originating Board realMLS (Northeast Florida Multiple Listing Service)
Year Built 1965
Lot Dimensions 110X146
Property Description
Wonderful home on .39 acre lot in desirable San Jose area of Jacksonville. NO CDD OR HOA FEES HERE!!! This home features a covered front porch, spacious foyer w/double entry doors and plantation shutters. The interior offers formal living and dining rm w/built-in hutch, large kitchen w/42'' upper cabinets overlooking family room w/fireplace and built-in cabinetry, huge breakfast rm. Mounted TV in family room conveys with sale of home. Master suite is spacious with French doors to a deck and back yard beyond, bathrm with dual vanities. Hardwd floors and crown molding thru-out home with carpet only in living-dining room and master bedrm. This is a must see for the buyer looking for room to roam. Seller offering 2-10 home warranty included with sale!
Location
State FL
County Duval
Community San Jose
Area 012-San Jose
Direction From Baymeadows Rd. N. on San Jose Blvd to Left on Rustic Lane.
Interior
Interior Features Breakfast Bar, Breakfast Nook, Built-in Features, Entrance Foyer, Primary Bathroom - Shower No Tub, Skylight(s), Walk-In Closet(s)
Heating Central, Electric
Cooling Central Air, Electric
Flooring Carpet, Tile, Wood
Fireplaces Number 1
Fireplaces Type Gas
Furnishings Unfurnished
Fireplace Yes
Laundry Electric Dryer Hookup, Washer Hookup
Exterior
Parking Features Detached, Garage
Garage Spaces 2.0
Pool None
Roof Type Shingle
Porch Covered, Front Porch, Patio
Total Parking Spaces 2
Private Pool No
Building
Sewer Septic Tank
Water Well
Architectural Style Ranch, Traditional
New Construction No
Schools
Elementary Schools Beauclerc
High Schools Atlantic Coast
Others
Tax ID 1515900000
Acceptable Financing Cash, Conventional
Listing Terms Cash, Conventional
Read Less
Want to know what your home might be worth? Contact us for a FREE valuation!

Our team is ready to help you sell your home for the highest possible price ASAP
Bought with WATSON REALTY CORP





