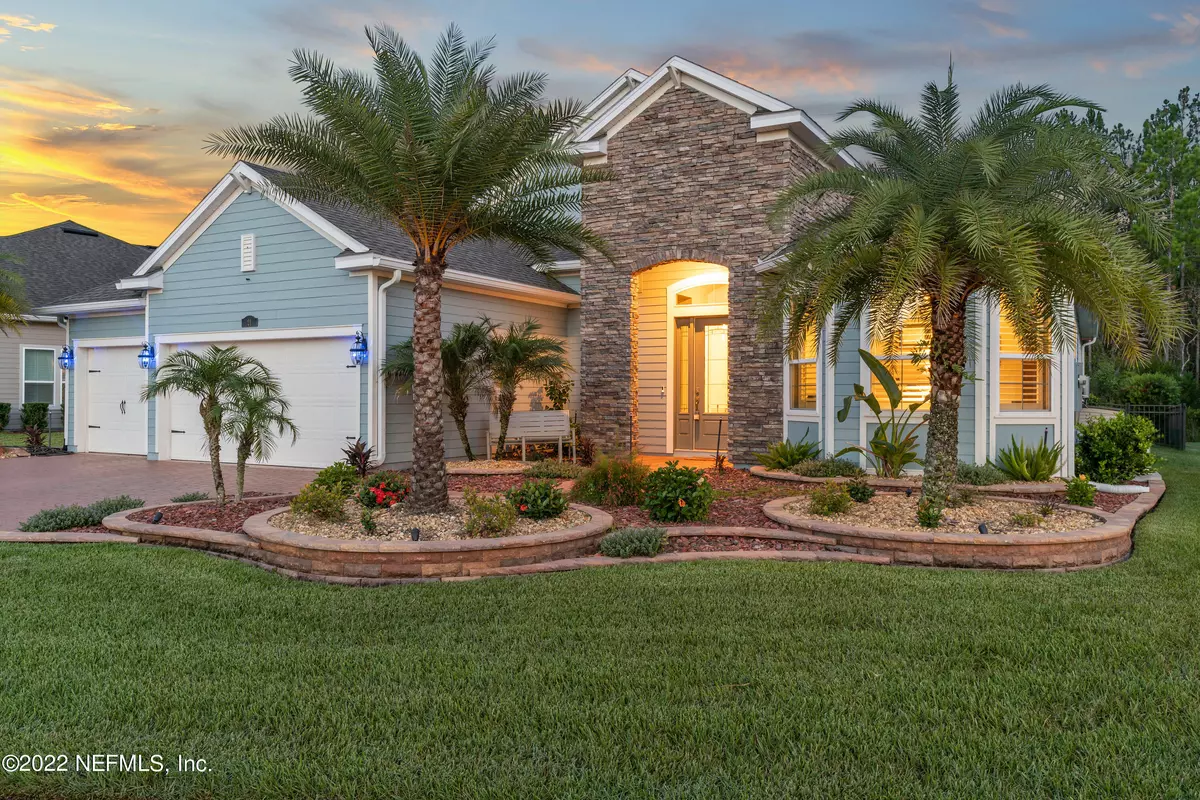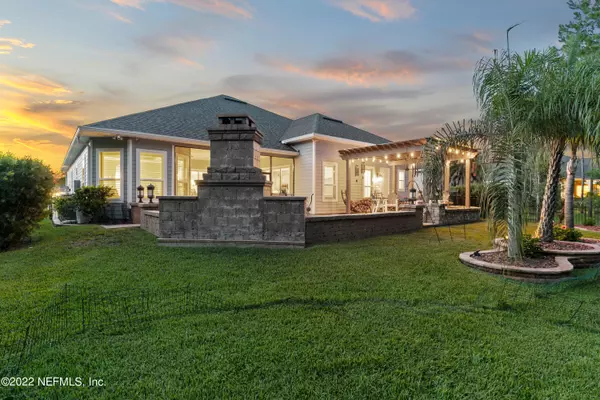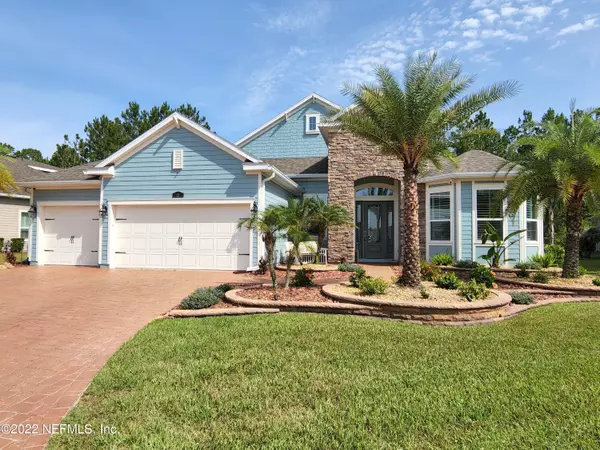$675,000
$689,900
2.2%For more information regarding the value of a property, please contact us for a free consultation.
21 SALT CAY PL St Augustine, FL 32092
4 Beds
3 Baths
3,211 SqFt
Key Details
Sold Price $675,000
Property Type Single Family Home
Sub Type Single Family Residence
Listing Status Sold
Purchase Type For Sale
Square Footage 3,211 sqft
Price per Sqft $210
Subdivision Windward Ranch
MLS Listing ID 1176683
Sold Date 09/02/22
Style Ranch
Bedrooms 4
Full Baths 3
HOA Fees $124/qua
HOA Y/N Yes
Originating Board realMLS (Northeast Florida Multiple Listing Service)
Year Built 2016
Property Description
NO CDD Community! A Gorgeous Florida home loaded with $175K+ in Upgrades! Amelia model (Model Home Furniture Negotiable) featuring 3200sf+, 4/3, AND Office, Formal Living/Dining room, Generac (whole house generator) and 3 car garage (with A/C) making the workshop area very comfortable! Upgraded spacious kitchen w/granite counters, 42'' cabinets. Appliances in kitchen include Frigidaire Professional Series stainless steel (5 burner gas cooktop, double wall oven, dishwasher, microwave, and refrigerator), tankless water heater, pre-wired security system, Nexia Home Automation. Huge 1k SQ FT outdoor living area and covered pergola with outdoor Big Ass fan and lights. Spacious 340 sq ft screened lanai with Sunbrite TV
Location
State FL
County St. Johns
Community Windward Ranch
Area 308-World Golf Village Area-Sw
Direction From I-95, exit onto SR16. Travel west for 1.5 miles. Turn L into Windward Ranch. Take first left after security gate (Querida Blvd), R on St. Kitts Loop, R on Salt Cay Pl.
Interior
Interior Features Breakfast Bar, Breakfast Nook, Eat-in Kitchen, Entrance Foyer, Kitchen Island, Pantry, Primary Bathroom -Tub with Separate Shower, Primary Downstairs, Smart Thermostat, Split Bedrooms, Walk-In Closet(s)
Heating Central, Heat Pump, Other
Cooling Central Air
Flooring Tile
Exterior
Parking Features Attached, Garage, Garage Door Opener
Garage Spaces 3.0
Fence Back Yard, Wrought Iron
Pool Community, None
Utilities Available Cable Available, Natural Gas Available
Amenities Available Clubhouse, Fitness Center
View Protected Preserve
Roof Type Shingle
Porch Patio, Porch, Screened
Total Parking Spaces 3
Private Pool No
Building
Lot Description Cul-De-Sac, Sprinklers In Front, Sprinklers In Rear
Sewer Public Sewer
Water Public
Architectural Style Ranch
Structure Type Fiber Cement,Frame
New Construction No
Schools
Elementary Schools Mill Creek Academy
Middle Schools Mill Creek Academy
High Schools St. Augustine
Others
Tax ID 0274420390
Security Features Smoke Detector(s)
Acceptable Financing Cash, Conventional
Listing Terms Cash, Conventional
Read Less
Want to know what your home might be worth? Contact us for a FREE valuation!

Our team is ready to help you sell your home for the highest possible price ASAP
Bought with KELLER WILLIAMS REALTY ATLANTIC PARTNERS ST. AUGUSTINE





