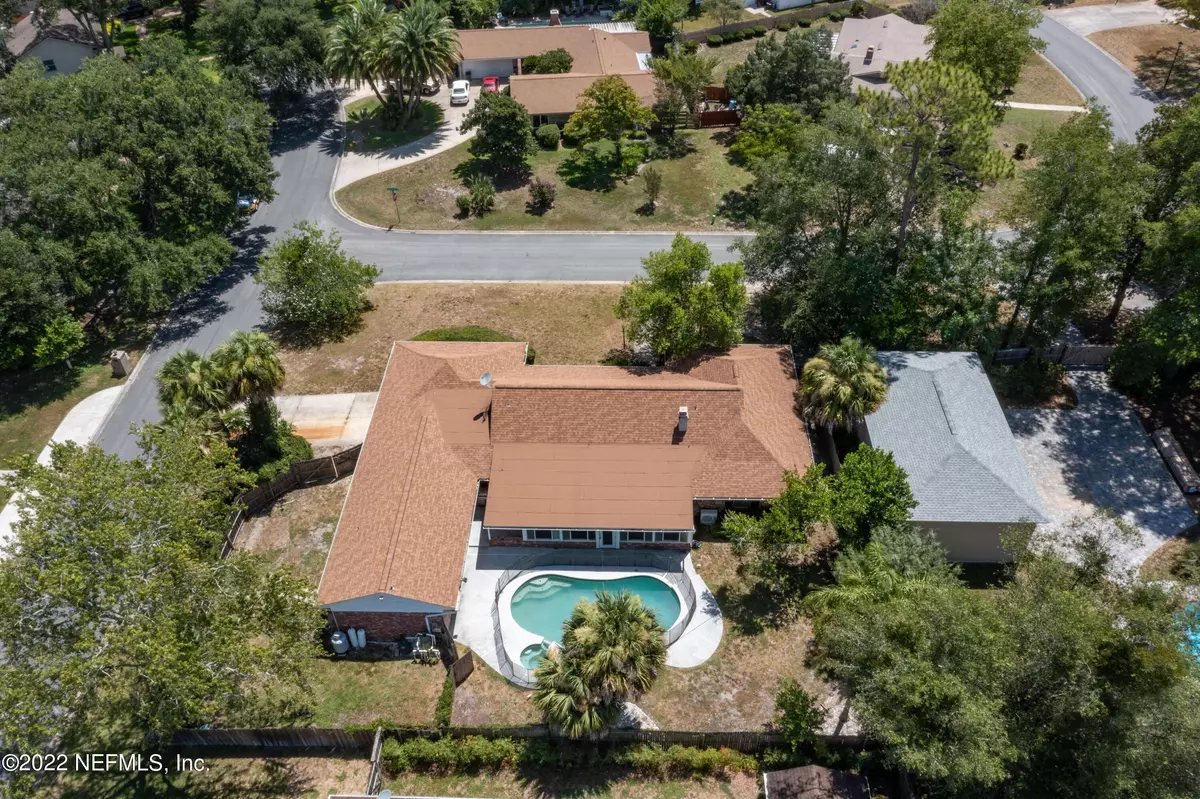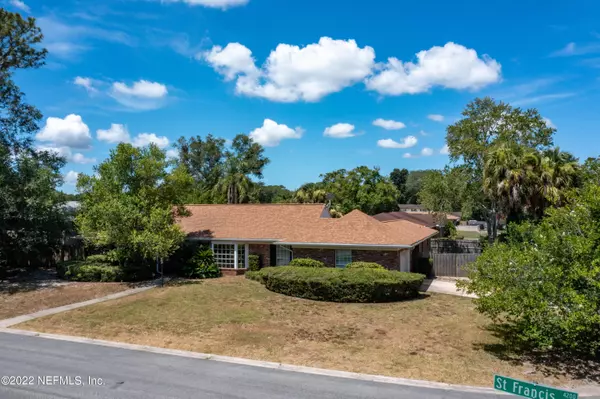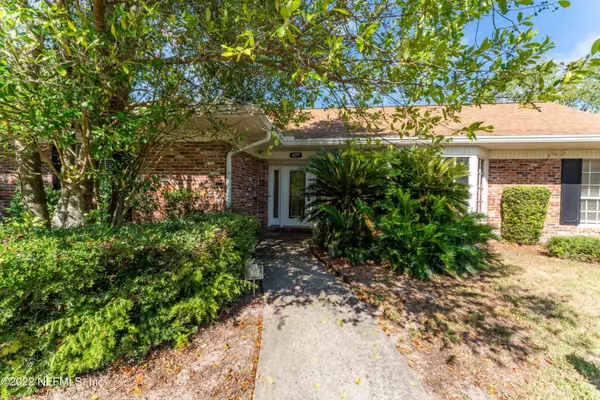$420,000
$417,000
0.7%For more information regarding the value of a property, please contact us for a free consultation.
4277 ST FRANCIS CIR Jacksonville, FL 32210
4 Beds
3 Baths
3,043 SqFt
Key Details
Sold Price $420,000
Property Type Single Family Home
Sub Type Single Family Residence
Listing Status Sold
Purchase Type For Sale
Square Footage 3,043 sqft
Price per Sqft $138
Subdivision Confederate Point
MLS Listing ID 1176516
Sold Date 08/26/22
Style Ranch
Bedrooms 4
Full Baths 3
HOA Y/N No
Originating Board realMLS (Northeast Florida Multiple Listing Service)
Year Built 1970
Lot Dimensions 0.3 Acres
Property Description
MOTIVATED!! Wow, you don't want to miss this amazing Saltwater POOL Home in desirable Confederate Point! The solid All Brick home has space for everyone and has many updates throughout which you'll love- Updated Architectural Shingled Roof (2017), Efficient HVAC, Electrical Panel (2019), and Amazing Updated Owners Bathroom. Love to entertain? The private fenced backyard and outdoor kitchen are the perfect combo with the HOT TUB and inground POOL (with child safety fence)...your guests will never want to leave! Split floorplan provides space for everyone. Formal Dining Room, Living Room, and Family Room with brick fireplace which overlooks the massive Florida Room (with Separate A/C System). Convenient location will get you to downtown, Riverside, Avondale & more in minutes!
Location
State FL
County Duval
Community Confederate Point
Area 055-Confederate Point/Ortega Farms
Direction From San Juan Ave go S on Blanding to L at light at Confederate Point , cross the little bridge and turn R on Buck Point and L at Saint Francis Cir. House is on the R on corner.
Interior
Interior Features Breakfast Bar, Breakfast Nook, Eat-in Kitchen, Entrance Foyer, Pantry, Primary Bathroom -Tub with Separate Shower, Primary Downstairs, Split Bedrooms, Walk-In Closet(s)
Heating Central, Heat Pump, Other
Cooling Central Air
Flooring Carpet, Tile, Wood
Fireplaces Number 1
Fireplaces Type Wood Burning
Fireplace Yes
Laundry Electric Dryer Hookup, In Carport, In Garage, Washer Hookup
Exterior
Parking Features Attached, Garage
Garage Spaces 2.0
Fence Back Yard, Wood
Pool In Ground, Gas Heat
Utilities Available Cable Available
Roof Type Shingle
Porch Front Porch, Glass Enclosed, Patio
Total Parking Spaces 2
Private Pool No
Building
Sewer Public Sewer
Water Public
Architectural Style Ranch
Structure Type Frame
New Construction No
Schools
Elementary Schools Hidden Oaks
Middle Schools Westside
High Schools Westside High School
Others
Tax ID 1046310534
Acceptable Financing Cash, Conventional, FHA, VA Loan
Listing Terms Cash, Conventional, FHA, VA Loan
Read Less
Want to know what your home might be worth? Contact us for a FREE valuation!

Our team is ready to help you sell your home for the highest possible price ASAP





