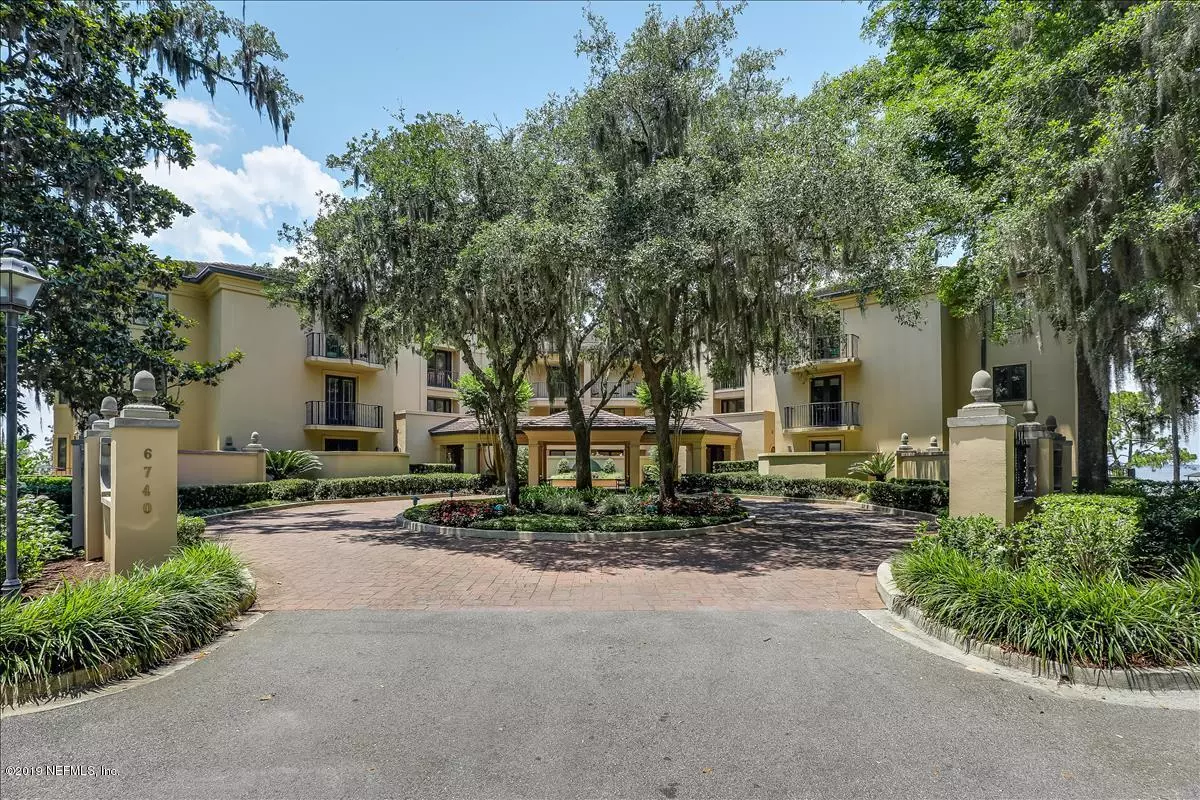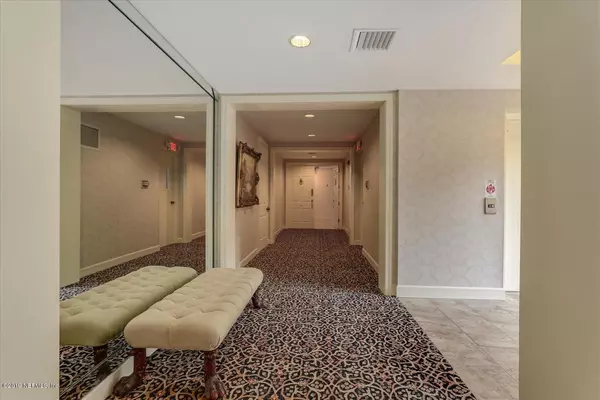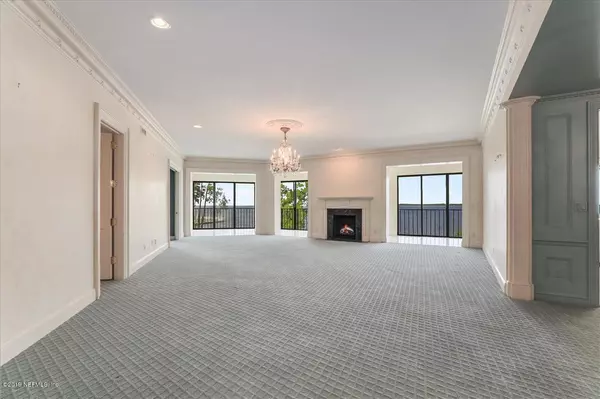$850,000
$889,000
4.4%For more information regarding the value of a property, please contact us for a free consultation.
6740 EPPING FOREST WAY #114 Jacksonville, FL 32217
2 Beds
4 Baths
3,217 SqFt
Key Details
Sold Price $850,000
Property Type Condo
Sub Type Condominium
Listing Status Sold
Purchase Type For Sale
Square Footage 3,217 sqft
Price per Sqft $264
Subdivision Epping Forest
MLS Listing ID 1004033
Sold Date 09/09/21
Style Flat
Bedrooms 2
Full Baths 2
Half Baths 2
HOA Fees $354/ann
HOA Y/N Yes
Originating Board realMLS (Northeast Florida Multiple Listing Service)
Year Built 1988
Property Description
A rare opportunity to acquire a Penthouse villa in the Hampstead building in Epping Forest. This ''Embleton''model has panoramic views of the St Johns River including the Marina at Epping Forest Yacht and Country Club. The master suite has river views as does the kitchen. The guest suite has a private bath and a balcony overlooking the front. Huge living room with fireplace, large balcony enclosed to provide year round enjoyment. Ten foot ceilings add to the spacious feel of this very special villa. Handsome built-in cabinets in den. Beautiful moldings throughout the main living areas. Parking for two cars in the garage under the building with elevator service to the villa. A VERY special Villa!
Location
State FL
County Duval
Community Epping Forest
Area 012-San Jose
Direction From University Blvd, South on San Jose Blvd. Right into Epping Forest through Security Gate, left after tennis court to Hampstead Condominium on the right.
Interior
Interior Features Built-in Features, Central Vacuum, Eat-in Kitchen, Elevator, Entrance Foyer, In-Law Floorplan, Pantry, Primary Bathroom - Shower No Tub, Split Bedrooms, Walk-In Closet(s)
Heating Central, Electric, Heat Pump
Cooling Central Air, Electric
Flooring Carpet
Fireplaces Number 1
Fireplaces Type Electric, Wood Burning
Fireplace Yes
Laundry Electric Dryer Hookup, Washer Hookup
Exterior
Exterior Feature Balcony
Parking Features Assigned, Garage, Guest, Underground
Garage Spaces 2.0
Pool None
Amenities Available Laundry, Management - Full Time
View River, Water
Total Parking Spaces 2
Private Pool No
Building
Story 3
Sewer Public Sewer
Water Public
Architectural Style Flat
Level or Stories 3
Structure Type Block,Concrete,Stucco
New Construction No
Others
HOA Name Hampstead Riverfront
HOA Fee Include Security,Trash
Tax ID 1501851428
Security Features 24 Hour Security,Entry Phone/Intercom,Secured Lobby
Acceptable Financing Cash, Conventional
Listing Terms Cash, Conventional
Read Less
Want to know what your home might be worth? Contact us for a FREE valuation!

Our team is ready to help you sell your home for the highest possible price ASAP
Bought with COLDWELL BANKER VANGUARD REALTY





