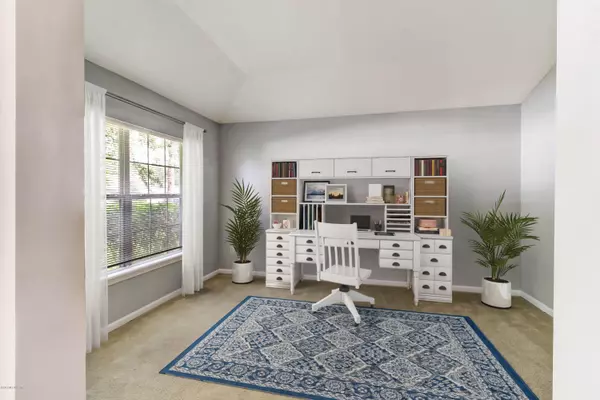$227,900
$227,900
For more information regarding the value of a property, please contact us for a free consultation.
86125 SAND HICKORY TRL Yulee, FL 32097
4 Beds
2 Baths
2,044 SqFt
Key Details
Sold Price $227,900
Property Type Single Family Home
Sub Type Single Family Residence
Listing Status Sold
Purchase Type For Sale
Square Footage 2,044 sqft
Price per Sqft $111
Subdivision Hickory Village
MLS Listing ID 991457
Sold Date 10/30/19
Style Traditional
Bedrooms 4
Full Baths 2
HOA Fees $22/ann
HOA Y/N Yes
Originating Board realMLS (Northeast Florida Multiple Listing Service)
Year Built 2005
Property Description
Great home...Great location....Great price... This home includes a FRESHLY PAINTED interior, BRAND NEW garage door opener, 4 beds, 2 baths, formal dining room, HUGE living room PLUS a separate family room/office. Oversized master suite w/ walk-in closet and a master bath with his/hers vanities, garden tub, NEW FLOORING and NEWLY REMODELED shower w/ UPGRADED subway tile. The kitchen features NEW FLOORING, large pantry, breakfast nook, extended breakfast bar & all appliances included! Just minutes to THE BEACH, I95, Jacksonville & Georgia. 'A' rated school district! Schedule your private viewing today!
Location
State FL
County Nassau
Community Hickory Village
Area 481-Nassau County-Yulee South
Direction From I95, head east on SR200. Turn right onto Miner Rd. Turn right into Hickory Village, right onto Sand Hickory Trl, house will be on the left.
Interior
Interior Features Breakfast Bar, Primary Bathroom -Tub with Separate Shower, Split Bedrooms, Walk-In Closet(s)
Heating Central
Cooling Central Air
Exterior
Parking Features Attached, Garage
Garage Spaces 2.0
Pool None
Roof Type Shingle
Porch Patio
Total Parking Spaces 2
Private Pool No
Building
Water Public
Architectural Style Traditional
New Construction No
Others
Tax ID 422N27435H02480000
Acceptable Financing Cash, Conventional, FHA, USDA Loan, VA Loan
Listing Terms Cash, Conventional, FHA, USDA Loan, VA Loan
Read Less
Want to know what your home might be worth? Contact us for a FREE valuation!

Our team is ready to help you sell your home for the highest possible price ASAP
Bought with SUMMER HOUSE REALTY





