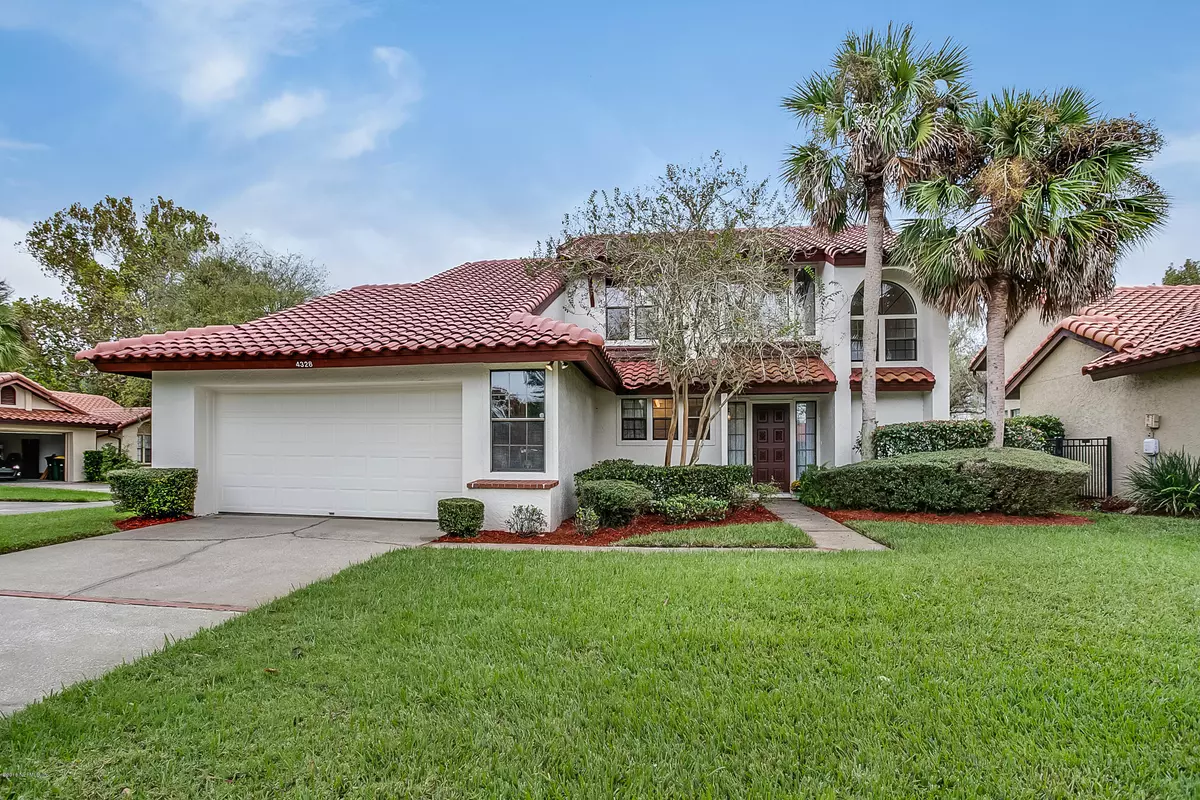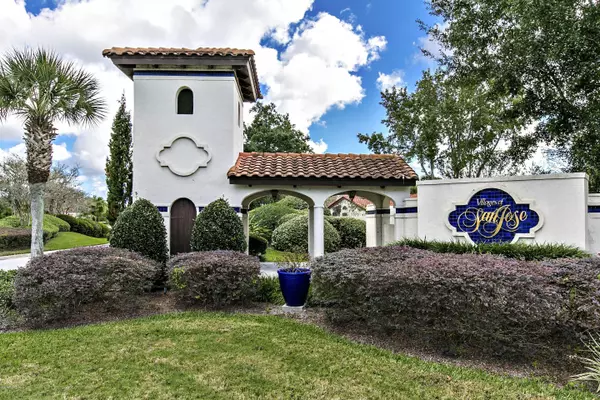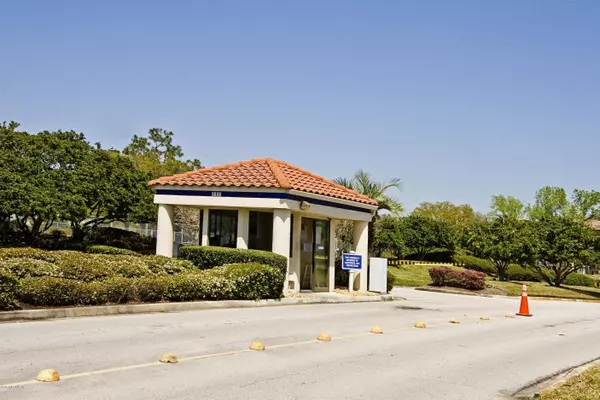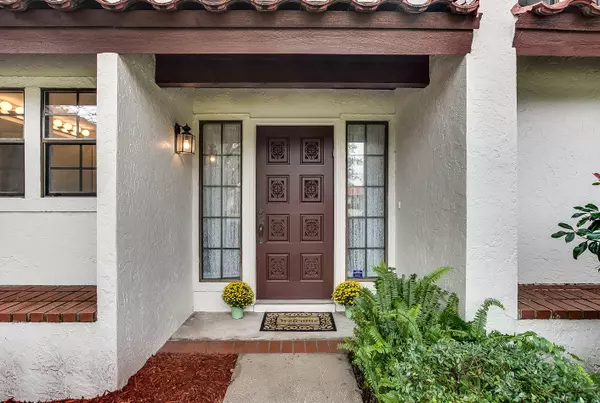$307,000
$329,900
6.9%For more information regarding the value of a property, please contact us for a free consultation.
4328 BARQUERO CT E Jacksonville, FL 32217
3 Beds
4 Baths
2,239 SqFt
Key Details
Sold Price $307,000
Property Type Single Family Home
Sub Type Single Family Residence
Listing Status Sold
Purchase Type For Sale
Square Footage 2,239 sqft
Price per Sqft $137
Subdivision Villages Of San Jose
MLS Listing ID 967132
Sold Date 10/25/19
Style Spanish
Bedrooms 3
Full Baths 3
Half Baths 1
HOA Fees $269/mo
HOA Y/N Yes
Originating Board realMLS (Northeast Florida Multiple Listing Service)
Year Built 1986
Property Description
This 3 bedroom 3 full bath pool home is priced for new owner updates. Home is located in the desirable guard gated community of the Villages of San Jose. The downstairs master bedroom opens to the screened-in pool. There is a half bath downstairs along with living room, dining room and breakfast area off the kitchen. The neighborhood is built around a lovely 13.75 acre lake that offers picturesque appeal. The HOA covers yard service and an array of amenities including a community pool, tennis courts, playground and sidewalks for strolls around the lake. The location of the VSJ is just south of The Bolles School, minutes from historic San Marco and downtown Jacksonville.
Location
State FL
County Duval
Community Villages Of San Jose
Area 012-San Jose
Direction S on San Jose Blvd from San Marco. One mile south of The Bolles School. Left into Villages of San Jose. Once thru the guard gate, right to Barquero. Left turn and then right on Barquero Ct E.
Interior
Interior Features Breakfast Nook, Entrance Foyer, Kitchen Island, Primary Bathroom -Tub with Separate Shower, Primary Downstairs, Split Bedrooms
Heating Central, Electric
Cooling Central Air, Electric
Flooring Carpet, Tile
Fireplaces Number 1
Fireplaces Type Wood Burning
Fireplace Yes
Exterior
Parking Features Attached, Garage
Garage Spaces 2.0
Fence Back Yard
Pool In Ground, Screen Enclosure
Amenities Available Jogging Path, Maintenance Grounds, Playground, Tennis Court(s)
Total Parking Spaces 2
Private Pool No
Building
Lot Description Cul-De-Sac, Sprinklers In Front, Sprinklers In Rear
Sewer Public Sewer
Water Public
Architectural Style Spanish
Structure Type Stucco
New Construction No
Others
HOA Name Manor Homes
Tax ID 1518102044
Acceptable Financing Cash, Conventional, FHA, VA Loan
Listing Terms Cash, Conventional, FHA, VA Loan
Read Less
Want to know what your home might be worth? Contact us for a FREE valuation!

Our team is ready to help you sell your home for the highest possible price ASAP
Bought with COWFORD REALTY & DESIGN LLC





