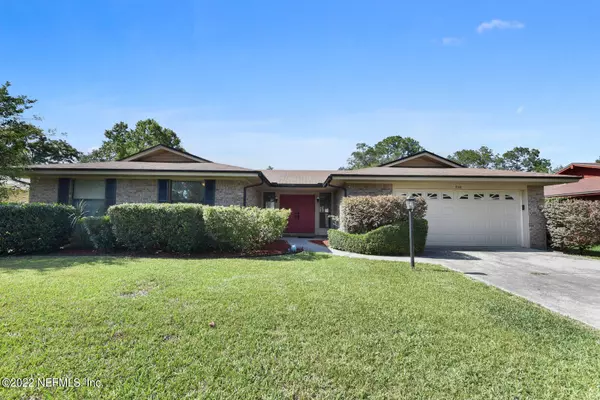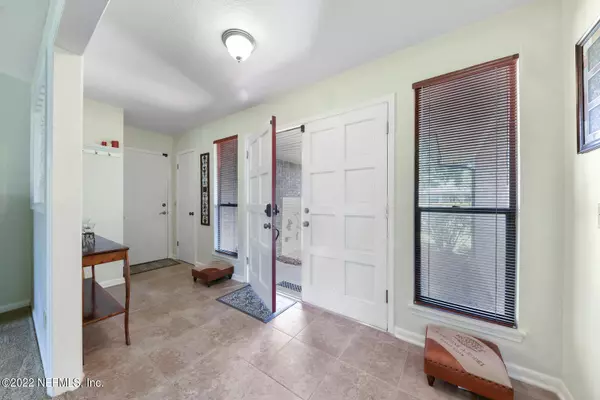$325,000
$315,000
3.2%For more information regarding the value of a property, please contact us for a free consultation.
7143 HOLIDAY HILL CIR Jacksonville, FL 32216
3 Beds
2 Baths
1,424 SqFt
Key Details
Sold Price $325,000
Property Type Single Family Home
Sub Type Single Family Residence
Listing Status Sold
Purchase Type For Sale
Square Footage 1,424 sqft
Price per Sqft $228
Subdivision Holiday Hill Manor
MLS Listing ID 1171432
Sold Date 06/21/22
Style Ranch,Traditional
Bedrooms 3
Full Baths 2
HOA Fees $8/ann
HOA Y/N Yes
Originating Board realMLS (Northeast Florida Multiple Listing Service)
Year Built 1983
Property Description
Brick home with three bedrooms, two bathrooms, & 2 car garage. This home is perfect for first-time homebuyers or a family downsizing. Inside, a large foyer leads you to the living room with vaulted beam ceilings, a brick fireplace, and tile floors in the kitchen/dining areas, lobby, and hallway. The combined dining area and kitchen are great for entertaining guests. The kitchen offer wood cabinets and stainless appliances. The Master bath comes with a jacuzzi tub for handicapped seniors. Enjoy the lovely outdoor space with a screened-in porch and fenced-in backyard. The roof was put in before the owner purchased the home in 2015. SELLING AS-IS, NO REPAIRS.
Location
State FL
County Duval
Community Holiday Hill Manor
Area 022-Grove Park/Sans Souci
Direction Head West on Atlantic, go past University Blvd, right on Glynlea. left on Crane Ave, right on Hawaiian Ter, 1st right on Holiday Hills Cir.
Interior
Interior Features Entrance Foyer
Heating Central
Cooling Central Air
Flooring Carpet, Tile
Fireplaces Number 1
Fireplace Yes
Exterior
Parking Features Attached, Garage
Garage Spaces 2.0
Fence Back Yard
Pool None
Roof Type Shingle
Porch Porch, Screened
Total Parking Spaces 2
Private Pool No
Building
Sewer Public Sewer
Water Public
Architectural Style Ranch, Traditional
New Construction No
Others
Tax ID 1402281354
Acceptable Financing Cash, Conventional, FHA, VA Loan
Listing Terms Cash, Conventional, FHA, VA Loan
Read Less
Want to know what your home might be worth? Contact us for a FREE valuation!

Our team is ready to help you sell your home for the highest possible price ASAP





