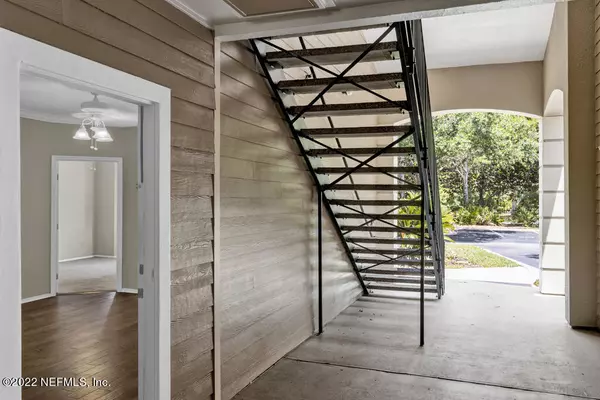$235,000
$206,000
14.1%For more information regarding the value of a property, please contact us for a free consultation.
13810 SUTTON PARK DR N #1211 Jacksonville, FL 32224
2 Beds
2 Baths
1,138 SqFt
Key Details
Sold Price $235,000
Property Type Condo
Sub Type Condominium
Listing Status Sold
Purchase Type For Sale
Square Footage 1,138 sqft
Price per Sqft $206
Subdivision Grand Reserve
MLS Listing ID 1171639
Sold Date 06/24/22
Bedrooms 2
Full Baths 2
HOA Fees $17/ann
HOA Y/N Yes
Originating Board realMLS (Northeast Florida Multiple Listing Service)
Year Built 2002
Property Description
***MULTIPLE OFFERS RECEIVED - Best & Final Offers Due Sunday 5/29 at 7pm. *** Enjoy Luxury AND Location in gated Grand Reserve. This first floor condo offers a great floor plan with 2 Owner Suites and a flex-space that could work as a reading room, office, formal dining room etc. The unit has been updated with beautiful Engineered Hard Wood flooring in the main living spaces, plantation shutters, and custom tile shower. The kitchen overlooks the main living space and offers white cabinets and GAS cooktop. Water heater is also gas. This golf course community of Grand Reserve boasts a resort style pool, hot tub, basketball, tennis and volleyball courts, playground and the Windsor Parke Golf Club.
Location
State FL
County Duval
Community Grand Reserve
Area 026-Intracoastal West-South Of Beach Blvd
Direction From Beach Blvd, right on Hodges. Left on Sutton Park Dr. North. Right into Grand Reserve condo. First right. Building 12 on the left. Unit is on first floor.
Interior
Interior Features Primary Bathroom - Shower No Tub, Primary Bathroom - Tub with Shower, Primary Downstairs, Walk-In Closet(s)
Heating Central
Cooling Central Air
Flooring Tile, Wood
Exterior
Parking Features Additional Parking
Pool Community
Amenities Available Basketball Court, Clubhouse, Fitness Center, Management - Full Time, Playground
Roof Type Shingle
Private Pool No
Building
Story 3
Sewer Public Sewer
Water Public
Level or Stories 3
New Construction No
Schools
Elementary Schools Chets Creek
Middle Schools Kernan
High Schools Atlantic Coast
Others
Tax ID 1677342465
Acceptable Financing Cash, Conventional, VA Loan
Listing Terms Cash, Conventional, VA Loan
Read Less
Want to know what your home might be worth? Contact us for a FREE valuation!

Our team is ready to help you sell your home for the highest possible price ASAP





