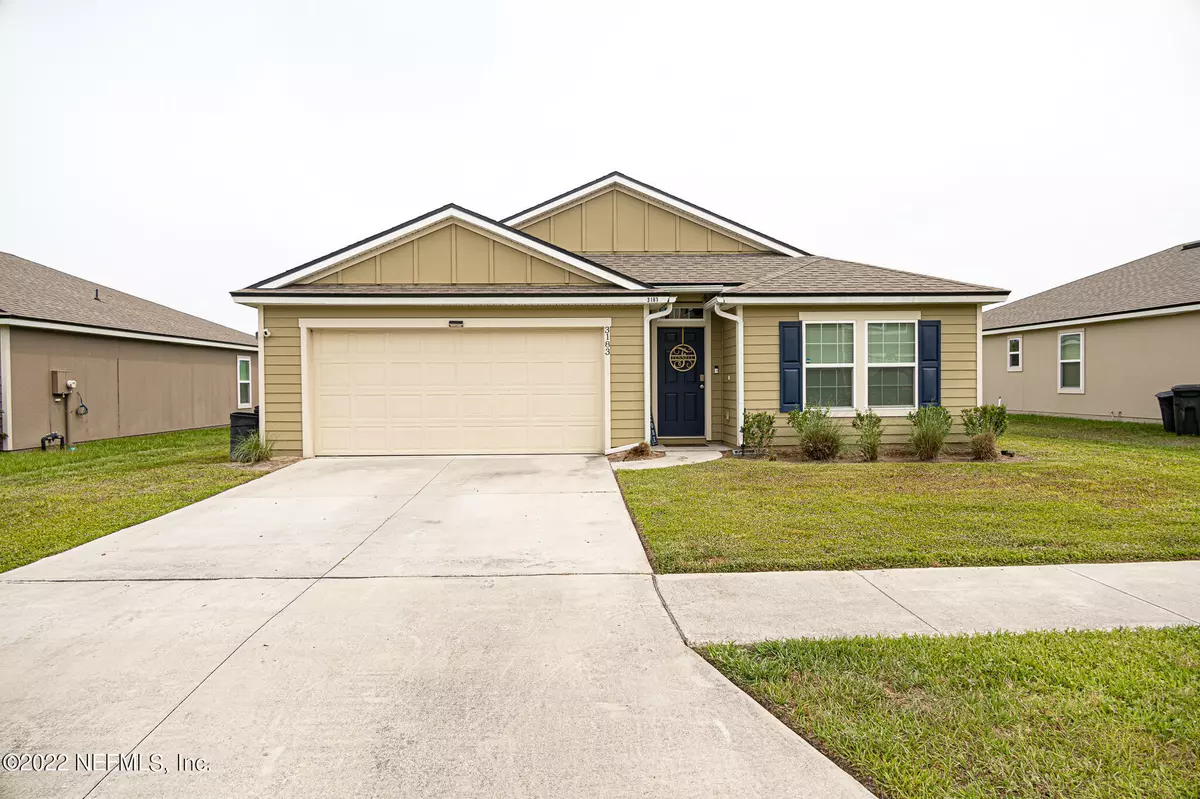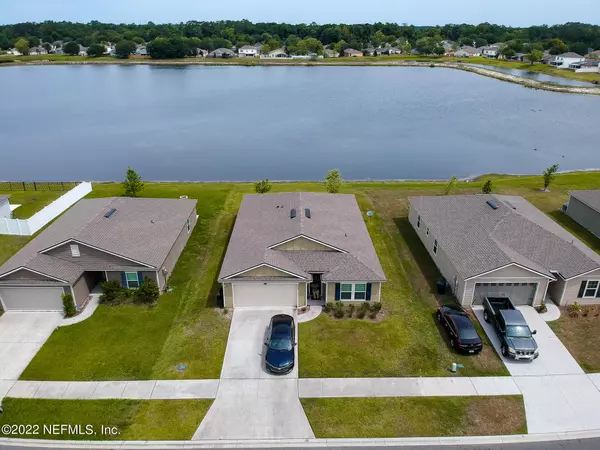$325,000
$315,000
3.2%For more information regarding the value of a property, please contact us for a free consultation.
3183 ROGERS AVE Jacksonville, FL 32208
4 Beds
2 Baths
1,862 SqFt
Key Details
Sold Price $325,000
Property Type Single Family Home
Sub Type Single Family Residence
Listing Status Sold
Purchase Type For Sale
Square Footage 1,862 sqft
Price per Sqft $174
Subdivision Timber Oaks
MLS Listing ID 1169144
Sold Date 06/27/22
Style Ranch
Bedrooms 4
Full Baths 2
HOA Fees $20/ann
HOA Y/N Yes
Originating Board realMLS (Northeast Florida Multiple Listing Service)
Year Built 2018
Property Description
Fabulously Charming Lakeview Home in Jacksonville! Recently built in 2018 and located in the established neighborhood of Timber Oaks, this 4BR/2BA, 1,862sqft residence features an open floorplan, a neutral color scheme, soft plush carpet, and a sizeable living room for entertaining. Socialize and whip up delicious meals in the open concept kitchen, which features stainless-steel appliances, solid surface countertops, a pantry, a center island, and a dining area with sliding glass doors to the outdoor space. Boasting a concrete patio, the backyard delights with sensational water views. Experience blissful rest in the primary bedroom, which includes a deep closet and an en suite. Other features: attached 2-car garage, laundry room, near shopping and schools, and so much more! Come See Now!
Location
State FL
County Duval
Community Timber Oaks
Area 075-Trout River/College Park/Ribault Manor
Direction From I-95, take exit 356B for Lem Turner Rd, travel North approx. 2 miles. Turn Left onto Soutel Dr, Right at Ribault Ave and continue to community on the left at Roger Street, house is on the right.
Interior
Interior Features Eat-in Kitchen, Entrance Foyer, Kitchen Island, Pantry, Primary Bathroom - Tub with Shower, Split Bedrooms, Walk-In Closet(s)
Heating Central
Cooling Central Air
Flooring Carpet
Exterior
Parking Features Attached, Garage
Garage Spaces 2.0
Pool Community, None
Amenities Available Playground
Waterfront Description Pond
Roof Type Shingle
Porch Patio
Total Parking Spaces 2
Private Pool No
Building
Sewer Public Sewer
Water Public
Architectural Style Ranch
Structure Type Fiber Cement,Frame
New Construction No
Others
Tax ID 0301600000
Security Features Smoke Detector(s)
Acceptable Financing Cash, Conventional, FHA, VA Loan
Listing Terms Cash, Conventional, FHA, VA Loan
Read Less
Want to know what your home might be worth? Contact us for a FREE valuation!

Our team is ready to help you sell your home for the highest possible price ASAP





