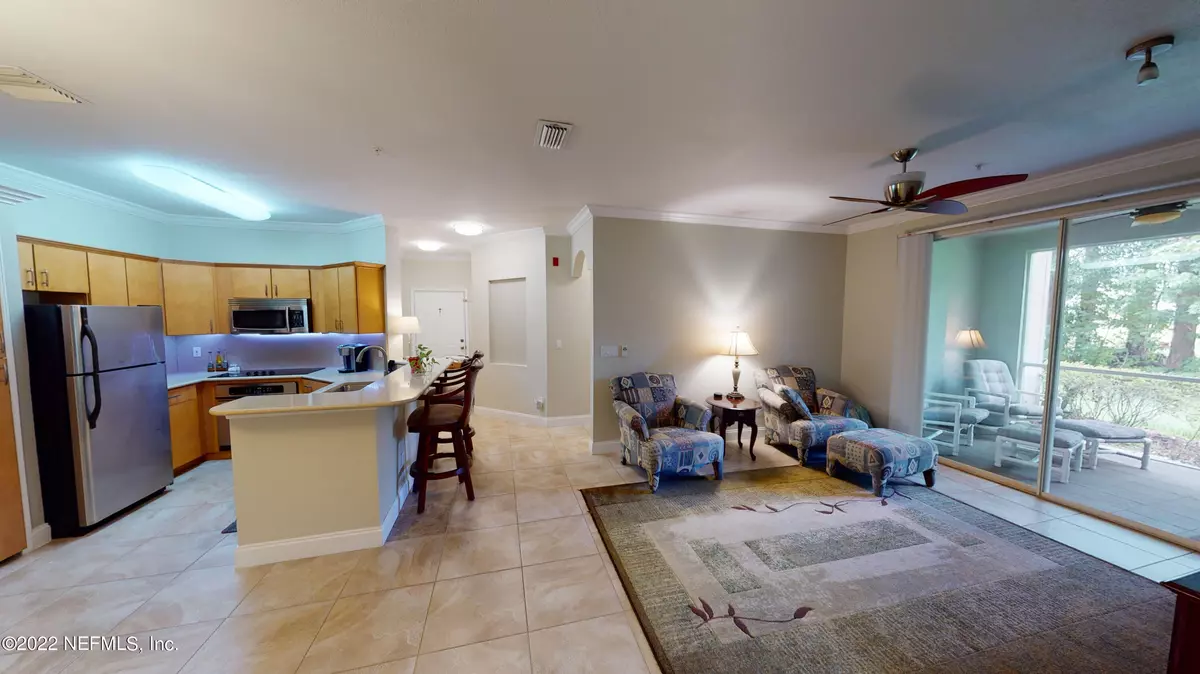$305,000
$304,999
For more information regarding the value of a property, please contact us for a free consultation.
13810 SUTTON PARK DR N #219 Jacksonville, FL 32224
3 Beds
2 Baths
1,428 SqFt
Key Details
Sold Price $305,000
Property Type Condo
Sub Type Condominium
Listing Status Sold
Purchase Type For Sale
Square Footage 1,428 sqft
Price per Sqft $213
Subdivision The Grand Reserve
MLS Listing ID 1167122
Sold Date 06/06/22
Style Flat
Bedrooms 3
Full Baths 2
HOA Fees $17/ann
HOA Y/N Yes
Originating Board realMLS (Northeast Florida Multiple Listing Service)
Year Built 1997
Property Description
Sitting in your screened-in porch enjoy peaceful golf course and water views from your ground level condo! This exquisite end unit features 18-inch tile floors and crown molding in the living areas. Split bedroom floorplan with an open kitchen/dining/living concept so you can cook and entertain. Bosch dishwasher operates stealthily where one cannot tell it's even running. WiFi thermostat, new light fixtures, new paint, Ring doorbell & laundry space! One-car garage & separate storage unit included. Outstanding location! Minutes to the beach and the St. Johns Town Center. Your backyard view includes woods and the Windsor Parke golf course. Amenities: Pool, spa, tennis/volleyball/basketball courts, clubhouse, fitness center and more! All windows recently replaced, buildings to get new paint!
Location
State FL
County Duval
Community The Grand Reserve
Area 026-Intracoastal West-South Of Beach Blvd
Direction From the JTB go north on Hodges, RIGHT on Sutton Park Drive (just past Publix) Grand Reserve is on the LEFT. Enter & take left, go to end, take RIGHT. Building 200 is on the left, unit is ground level
Interior
Interior Features Breakfast Bar, Entrance Foyer, Primary Bathroom - Shower No Tub, Primary Downstairs, Split Bedrooms, Walk-In Closet(s)
Heating Central
Cooling Central Air
Flooring Tile
Laundry Electric Dryer Hookup, Washer Hookup
Exterior
Parking Features Additional Parking, Attached, Garage, Garage Door Opener, Guest, On Street
Garage Spaces 1.0
Pool Community, Other
Utilities Available Cable Available
Amenities Available Basketball Court, Car Wash Area, Clubhouse, Fitness Center, Laundry, Maintenance Grounds, Management - Full Time, Management- On Site, Playground, Spa/Hot Tub, Tennis Court(s), Trash
Waterfront Description Pond
View Golf Course, Water
Porch Patio, Porch, Screened
Total Parking Spaces 1
Private Pool No
Building
Lot Description On Golf Course, Sprinklers In Front, Sprinklers In Rear, Wooded
Story 3
Sewer Public Sewer
Water Public
Architectural Style Flat
Level or Stories 3
New Construction No
Schools
Elementary Schools Chets Creek
Middle Schools Kernan
High Schools Atlantic Coast
Others
HOA Name Windsor Park
HOA Fee Include Insurance,Maintenance Grounds,Pest Control,Security,Sewer,Trash,Water
Tax ID 1677341195
Security Features Smoke Detector(s)
Acceptable Financing Cash, Conventional
Listing Terms Cash, Conventional
Read Less
Want to know what your home might be worth? Contact us for a FREE valuation!

Our team is ready to help you sell your home for the highest possible price ASAP
Bought with KELLER WILLIAMS REALTY ATLANTIC PARTNERS





