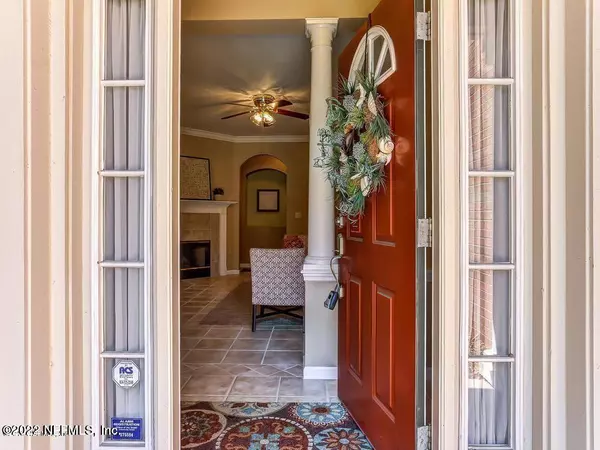$350,000
$340,000
2.9%For more information regarding the value of a property, please contact us for a free consultation.
10901 BURNT MILL RD #1802 Jacksonville, FL 32256
3 Beds
2 Baths
1,523 SqFt
Key Details
Sold Price $350,000
Property Type Condo
Sub Type Condominium
Listing Status Sold
Purchase Type For Sale
Square Footage 1,523 sqft
Price per Sqft $229
Subdivision Heritage Deerwood
MLS Listing ID 1163315
Sold Date 06/10/22
Bedrooms 3
Full Baths 2
HOA Fees $252/mo
HOA Y/N Yes
Originating Board realMLS (Northeast Florida Multiple Listing Service)
Year Built 2001
Property Description
Beautifully upgraded ground floor, end unit with 3 bedrooms, 2 bath and attached garage. Walk into tile flooring throughout the living, dining and kitchen areas. Wood Flooring in all the bedrooms. Upgraded Granite countertops with white cabinets in kitchen and the bathrooms Dishwasher and Stove, built in wine rack,double stainless steel sinks in Kitchen island and culligan reverse osmosis water purification system.Built in work area with bookcase shelves and upgraded granite. Wood burning fireplace and 9 ft ceiling. Split bedrooms, cafe eat-in area with french doors leading to screened in lanai. Custom double walk-in closets in master bedroom. Amenities include clubhouse,pool/hot tub,and BBQ station.Tenant occupied until May 31, 2022. 24 hours notice to show.
Location
State FL
County Duval
Community Heritage Deerwood
Area 024-Baymeadows/Deerwood
Direction From JTB, take Gate Pkwy S,take 2nd right on to Burnt Mill. Left on Heritage Deerwood, then immediate right, past the club house and thru the gate.Take 1st left past mailbox then right.2nd Bldg on LFT
Interior
Interior Features Eat-in Kitchen, Pantry, Primary Bathroom -Tub with Separate Shower, Split Bedrooms, Walk-In Closet(s)
Heating Central
Cooling Central Air
Flooring Tile, Wood
Fireplaces Number 1
Fireplace Yes
Exterior
Parking Features Attached, Garage, On Street
Garage Spaces 1.0
Pool Community
Amenities Available Clubhouse, Fitness Center, Spa/Hot Tub, Trash
Porch Patio, Porch, Screened
Total Parking Spaces 1
Private Pool No
Building
Lot Description Other
Story 2
Sewer Public Sewer
Water Public
Level or Stories 2
New Construction No
Schools
Elementary Schools Twin Lakes Academy
Middle Schools Twin Lakes Academy
High Schools Atlantic Coast
Others
HOA Name Heritage Deerwood
Tax ID 1677417772
Acceptable Financing Cash, Conventional
Listing Terms Cash, Conventional
Read Less
Want to know what your home might be worth? Contact us for a FREE valuation!

Our team is ready to help you sell your home for the highest possible price ASAP
Bought with ROUND TABLE REALTY





