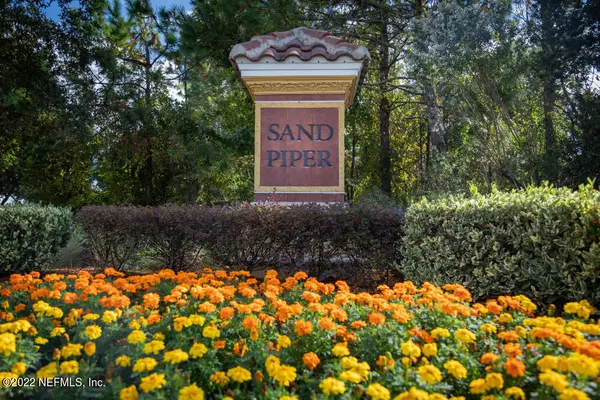$389,000
$389,000
For more information regarding the value of a property, please contact us for a free consultation.
9831 DEL WEBB Pkwy #3404 Jacksonville, FL 32256
3 Beds
2 Baths
2,002 SqFt
Key Details
Sold Price $389,000
Property Type Condo
Sub Type Condominium
Listing Status Sold
Purchase Type For Sale
Square Footage 2,002 sqft
Price per Sqft $194
Subdivision Sandpiper Village
MLS Listing ID 1160198
Sold Date 05/20/22
Style Traditional
Bedrooms 3
Full Baths 2
HOA Fees $195/mo
HOA Y/N Yes
Originating Board realMLS (Northeast Florida Multiple Listing Service)
Year Built 2007
Property Description
Back on the market, all title work and inspections complete, and ready for a quick close! Penthouse condo with water and fountain views in Del Webb Sweetwater. This 3 BR, 2 BA with dining, office, or flex room is wide open with lots of upgrades! The best view of the sunsets on the extra large screened porch on the 4th floor middle of the building with 10' ceilings. Upgrades include over and under cabinet lighting in the gourmet kitchen, all cabinets have pull out drawers in kitchen and bathrooms, crown molding everywhere and fresh neutral paint throughout. Large primary bathroom has garden tub, shower, dual sinks, and large walk-in closet. Building has elevators and amenities are world class!
Location
State FL
County Duval
Community Sandpiper Village
Area 027-Intracoastal West-South Of Jt Butler Blvd
Direction Directions: From 295 and Baymeadows, head east on Baymeadows and then a right on Sweetwater Pkwy. Building 3
Interior
Interior Features Breakfast Bar, Eat-in Kitchen, Elevator, Entrance Foyer, Pantry, Primary Bathroom -Tub with Separate Shower, Split Bedrooms, Walk-In Closet(s)
Heating Central
Cooling Central Air
Flooring Carpet, Tile, Wood
Furnishings Unfurnished
Laundry Electric Dryer Hookup, Washer Hookup
Exterior
Exterior Feature Balcony
Parking Features Additional Parking, Covered
Pool Community
Utilities Available Cable Connected
Amenities Available Basketball Court, Car Wash Area, Clubhouse, Fitness Center, Jogging Path, Management - Full Time, Spa/Hot Tub, Tennis Court(s), Trash
Waterfront Description Pond,Waterfront Community
View Water
Roof Type Shingle
Accessibility Accessible Common Area
Porch Patio, Screened
Private Pool No
Building
Lot Description Sprinklers In Front, Sprinklers In Rear
Story 4
Sewer Public Sewer
Water Public
Architectural Style Traditional
Level or Stories 4
Structure Type Block,Concrete,Stucco
New Construction No
Others
HOA Fee Include Insurance,Maintenance Grounds,Security
Senior Community Yes
Tax ID 1677490186
Acceptable Financing Cash, Conventional, FHA, VA Loan
Listing Terms Cash, Conventional, FHA, VA Loan
Read Less
Want to know what your home might be worth? Contact us for a FREE valuation!

Our team is ready to help you sell your home for the highest possible price ASAP
Bought with ENGEL & VOLKERS FIRST COAST





