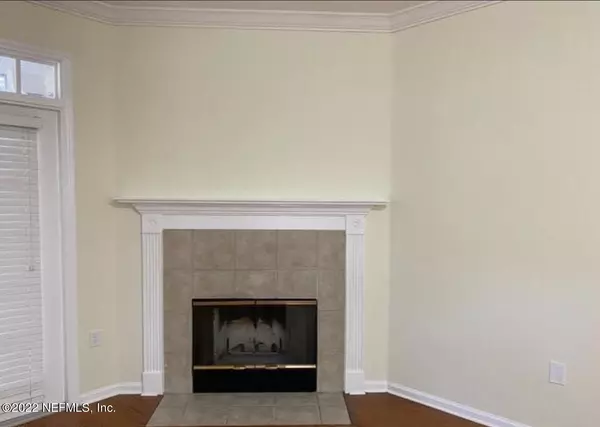$296,000
$305,000
3.0%For more information regarding the value of a property, please contact us for a free consultation.
10901 BURNT MILL RD #101 Jacksonville, FL 32256
2 Beds
2 Baths
1,353 SqFt
Key Details
Sold Price $296,000
Property Type Condo
Sub Type Condominium
Listing Status Sold
Purchase Type For Sale
Square Footage 1,353 sqft
Price per Sqft $218
Subdivision Heritage Deerwood
MLS Listing ID 1163964
Sold Date 07/05/22
Style Flat
Bedrooms 2
Full Baths 2
HOA Fees $241/mo
HOA Y/N Yes
Originating Board realMLS (Northeast Florida Multiple Listing Service)
Year Built 2001
Property Description
Recently renovated move-in ready ground floor end unit with attached garage located close to entrance, pool, and amenities. Walk into the living area with hardwood floors and wood burning fireplace. Gaze out onto your screened porch with views of the pool and landscaping. Walls are freshly painted. The kitchen opens to the living room and features white cabinets, pantry closet, new quartz counters, and subway tile backsplash. Appliances are steel gray. Bonus desk space outside kitchen. Baths feature white tile with quartz counters. Spacious master bath has separate tub and shower. New carpet in all bedrooms. New lighting throughout. Laundry room with washer and dryer. Garage is finished and attached to condo via hallway. Close to the Town Center, I295 and Butler, 10 minutes to the beach.
Location
State FL
County Duval
Community Heritage Deerwood
Area 024-Baymeadows/Deerwood
Direction From JTB, take Gate Parkway S, take 2nd right onto Burnt Mill. Left on Heritage Deer Wood, then immediate right, past the club house and thru the gate. 1st. unit on the left.
Interior
Interior Features Breakfast Bar, Primary Bathroom -Tub with Separate Shower, Split Bedrooms, Walk-In Closet(s)
Heating Central, Heat Pump
Cooling Central Air
Flooring Wood
Fireplaces Number 1
Fireplace Yes
Laundry Electric Dryer Hookup, Washer Hookup
Exterior
Garage Spaces 1.0
Pool Community, Other
Amenities Available Laundry, Spa/Hot Tub
Porch Porch, Screened
Total Parking Spaces 1
Private Pool No
Building
Lot Description Other
Story 2
Sewer Public Sewer
Water Public
Architectural Style Flat
Level or Stories 2
New Construction No
Others
Tax ID 1677417512
Read Less
Want to know what your home might be worth? Contact us for a FREE valuation!

Our team is ready to help you sell your home for the highest possible price ASAP
Bought with KST GROUP LLC





