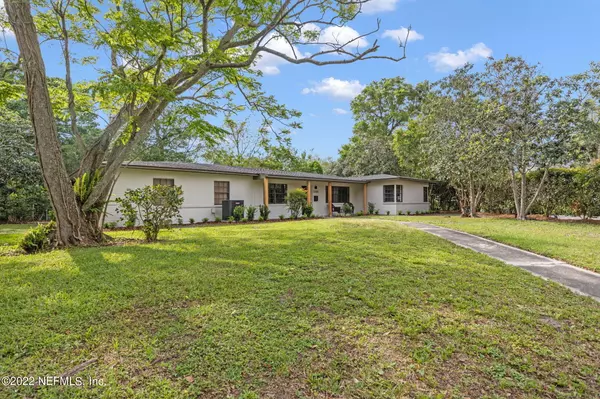$475,000
$475,000
For more information regarding the value of a property, please contact us for a free consultation.
5700 SALERNO RD W Jacksonville, FL 32244
3 Beds
2 Baths
1,892 SqFt
Key Details
Sold Price $475,000
Property Type Single Family Home
Sub Type Single Family Residence
Listing Status Sold
Purchase Type For Sale
Square Footage 1,892 sqft
Price per Sqft $251
Subdivision Venetia Manor
MLS Listing ID 1162386
Sold Date 05/17/22
Style Traditional
Bedrooms 3
Full Baths 2
HOA Y/N No
Originating Board realMLS (Northeast Florida Multiple Listing Service)
Year Built 1954
Property Description
Come see this beautifully renovated home in Venetia minutes from NAS JAX! This 3 bedroom 2 bathroom home built in 1954 will give you plenty of space to move about (without losing that quaint, cozy atmosphere when it's time to relax with a good book by the fireplace).The updated kitchen boasts beautiful cabinets, quartz countertops and stainless steel appliances. Entertain on your beautiful front porch with cedar posts or your spacious den with easy access to the backyard. You will love the renovated bathrooms and refinished wood floors! This beauty will not last long! Schedule your private tour today.
Location
State FL
County Duval
Community Venetia Manor
Area 033-Ortega/Venetia
Direction From I-10 take the Roosevelt exit. Turn left onto Timuquana Rd. Turn right onto Capri Rd. Turn right onto Rapallo Rd. Home is on the right.
Interior
Interior Features Primary Bathroom - Shower No Tub
Heating Central
Cooling Central Air
Fireplaces Number 1
Fireplace Yes
Laundry In Carport, In Garage
Exterior
Garage Spaces 2.0
Fence Back Yard
Pool None
Roof Type Shingle
Porch Front Porch
Total Parking Spaces 2
Private Pool No
Building
Sewer Public Sewer
Water Public
Architectural Style Traditional
New Construction No
Others
Tax ID 1044240000
Acceptable Financing Cash, Conventional, FHA, VA Loan
Listing Terms Cash, Conventional, FHA, VA Loan
Read Less
Want to know what your home might be worth? Contact us for a FREE valuation!

Our team is ready to help you sell your home for the highest possible price ASAP
Bought with DJ & LINDSEY REAL ESTATE





