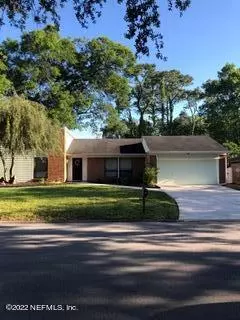$320,000
$320,000
For more information regarding the value of a property, please contact us for a free consultation.
7043 HOLIDAY HILL CT Jacksonville, FL 32216
3 Beds
2 Baths
1,464 SqFt
Key Details
Sold Price $320,000
Property Type Single Family Home
Sub Type Single Family Residence
Listing Status Sold
Purchase Type For Sale
Square Footage 1,464 sqft
Price per Sqft $218
Subdivision Holiday Hill Manor
MLS Listing ID 1162823
Sold Date 05/25/22
Style Traditional
Bedrooms 3
Full Baths 2
HOA Y/N No
Originating Board realMLS (Northeast Florida Multiple Listing Service)
Year Built 1979
Lot Dimensions 85 x 76
Property Description
READY TO MOVE IN! Updated 3/2 2 car attach garage, separate living area, formal dining room with eat in space in kitchen, wood cabinets solid surface countertops with refrigerator, self cleaning stove/oven, dishwasher, washer and dryer, wood flooring, tile in wet areas and carpet in bedrooms, wood burning fireplace(never used by current owner)Screened in porch, security system never used, partial fenced back yard, well and sprinklers in front yard. Roof was put in prior to owner purchasing in 2016 per pervious owner. Hot water heater is newer.
SELLING AS IS, NO REPAIRS. BUYERS TO VERIFY ALL INFORMATION 7 SQ.FOOTAGE.
Location
State FL
County Duval
Community Holiday Hill Manor
Area 022-Grove Park/Sans Souci
Direction From Atlantic and University Blvd go east on Atlantic Blvd, right on Glynlea, left on Altma, left on left on Holiday road , left on Singapore left on Holiday Hill Court. Home on the right.
Interior
Interior Features Eat-in Kitchen, Entrance Foyer, Pantry, Primary Bathroom - Tub with Shower, Primary Downstairs, Split Bedrooms, Walk-In Closet(s)
Heating Central, Electric, Heat Pump
Cooling Central Air, Electric
Flooring Carpet, Laminate, Tile
Fireplaces Number 1
Fireplaces Type Wood Burning, Other
Fireplace Yes
Laundry Electric Dryer Hookup, In Carport, In Garage, Washer Hookup
Exterior
Parking Features Additional Parking, Attached, Garage
Garage Spaces 2.0
Fence Back Yard, Wood
Pool None
Utilities Available Cable Available
Roof Type Shingle
Porch Front Porch, Porch, Screened
Total Parking Spaces 2
Private Pool No
Building
Lot Description Cul-De-Sac, Sprinklers In Front, Sprinklers In Rear
Sewer Public Sewer
Water Public
Architectural Style Traditional
Structure Type Frame
New Construction No
Others
Tax ID 1402281012
Security Features Security System Owned,Smoke Detector(s)
Acceptable Financing Cash, Conventional
Listing Terms Cash, Conventional
Read Less
Want to know what your home might be worth? Contact us for a FREE valuation!

Our team is ready to help you sell your home for the highest possible price ASAP
Bought with RE/MAX SPECIALISTS





