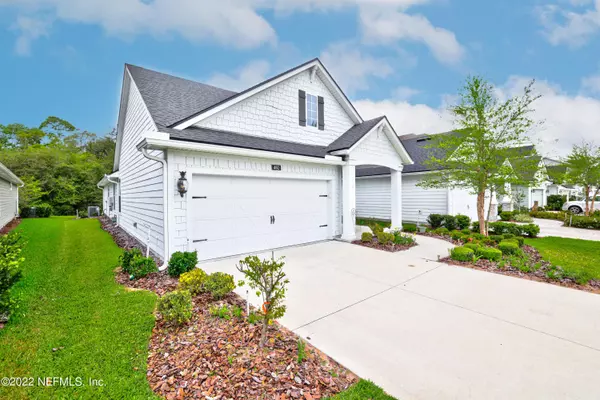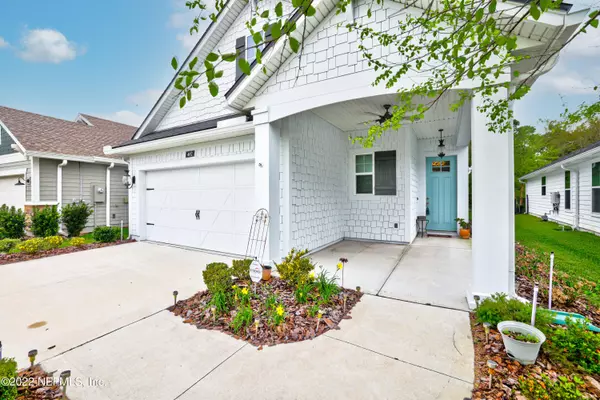$587,500
$560,000
4.9%For more information regarding the value of a property, please contact us for a free consultation.
402 VISTA LAKE CIR Ponte Vedra, FL 32081
3 Beds
2 Baths
1,633 SqFt
Key Details
Sold Price $587,500
Property Type Single Family Home
Sub Type Single Family Residence
Listing Status Sold
Purchase Type For Sale
Square Footage 1,633 sqft
Price per Sqft $359
Subdivision Crosswater Village
MLS Listing ID 1160207
Sold Date 04/21/22
Style Ranch
Bedrooms 3
Full Baths 2
HOA Fees $46/ann
HOA Y/N Yes
Originating Board realMLS (Northeast Florida Multiple Listing Service)
Year Built 2018
Property Description
Beautiful Nocatee Home!! Highly Sought After Providence Apopka . Open floor plan, has preserve views from the kitchen and living room. This 3 BR, 2BA, split floor plan provides privacy from the kids/guest rooms. Wood look tile floors, Gourmet Chef's Kitchen, with 42'' cabinets, quartz countertops, gas cooktop and stainless Steel appliances with a beautiful California island for entertaining. Master has preserve view from the bay window,, Double sinks in master and guest bath and large Walk-in shower. Pre-plumbed/piped for Natural Gas grill, Generator, and Whole house water-treatment system. Foam insulated attic for energy savings!! Enjoy your morning cup of coffee or the sunsets with a glass of wine on your covered screened in lanai with only the privacy of the preserve behind you. This home is a short bike or golf cart ride to Nocatee Town center, schools, grocery stores, health care, shopping, restaurants multiple water splash parks, fitness club, residents club, kayak lunch, multiple dog parks, farmers market. Just minutes to the beach, and a quick drive to the brand new Pine Island Academy K-8 as well as Nease High School.
Location
State FL
County St. Johns
Community Crosswater Village
Area 272-Nocatee South
Direction From County Rd 210 E to Cross Town Dr, continue onto Valley Ridge blvd. Turn right onto Crosstown blvd, turn right onto preservation trail. Turn Right at village landing. Turn left onto Vista Lake.
Interior
Interior Features Breakfast Bar, Eat-in Kitchen, Entrance Foyer, Primary Bathroom -Tub with Separate Shower, Split Bedrooms, Walk-In Closet(s)
Heating Central
Cooling Central Air
Flooring Carpet, Tile
Exterior
Parking Features Additional Parking
Garage Spaces 2.0
Pool Community
Utilities Available Natural Gas Available
Amenities Available Basketball Court, Clubhouse, Fitness Center, Jogging Path, Playground, Tennis Court(s)
View Protected Preserve
Roof Type Shingle
Porch Patio, Porch, Screened
Total Parking Spaces 2
Private Pool No
Building
Lot Description Wooded
Sewer Public Sewer
Water Public
Architectural Style Ranch
Structure Type Fiber Cement,Frame
New Construction No
Others
Tax ID 0704910540
Acceptable Financing Cash, Conventional, FHA, USDA Loan, VA Loan
Listing Terms Cash, Conventional, FHA, USDA Loan, VA Loan
Read Less
Want to know what your home might be worth? Contact us for a FREE valuation!

Our team is ready to help you sell your home for the highest possible price ASAP
Bought with WATSON REALTY CORP





