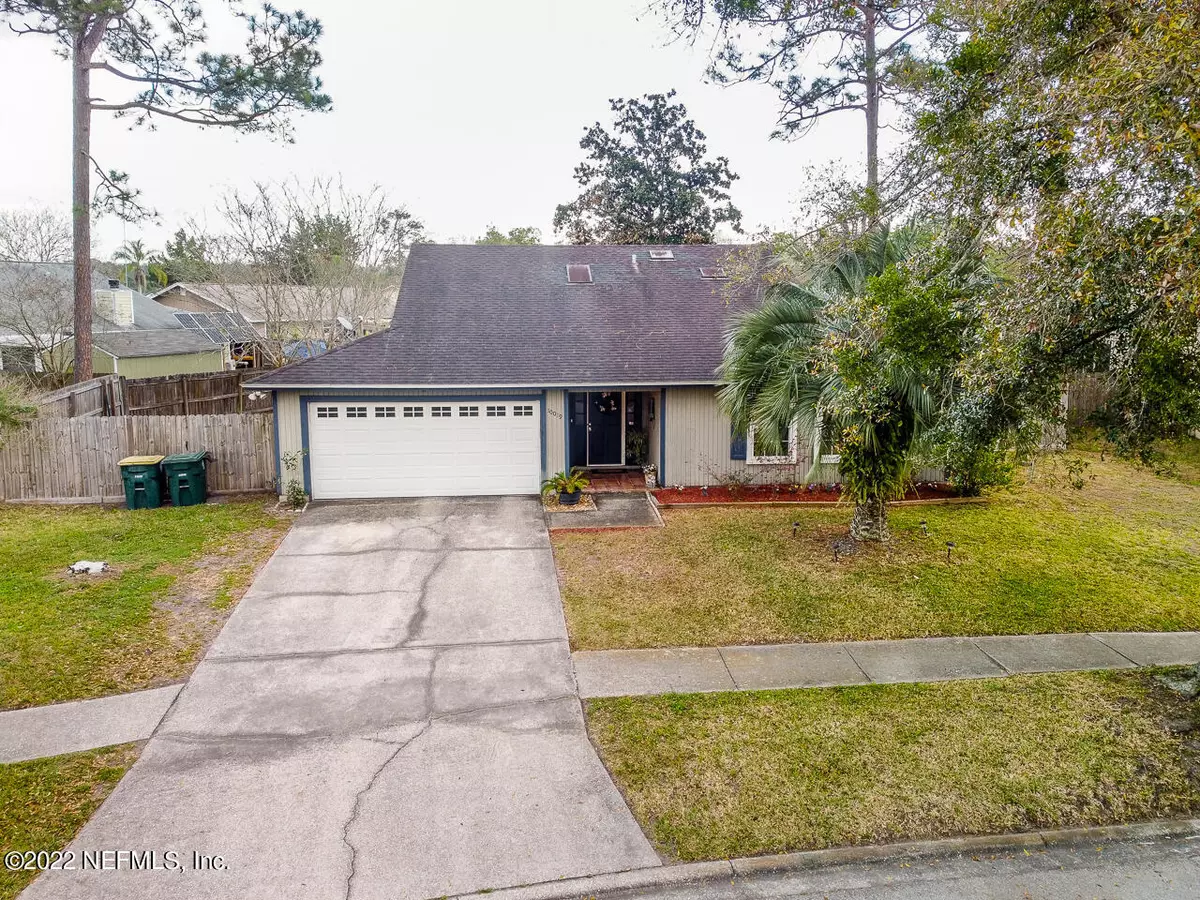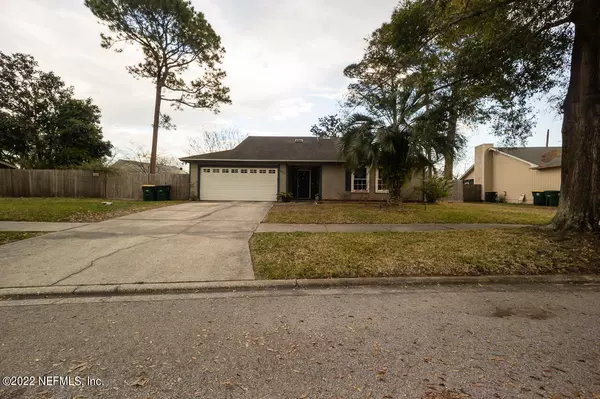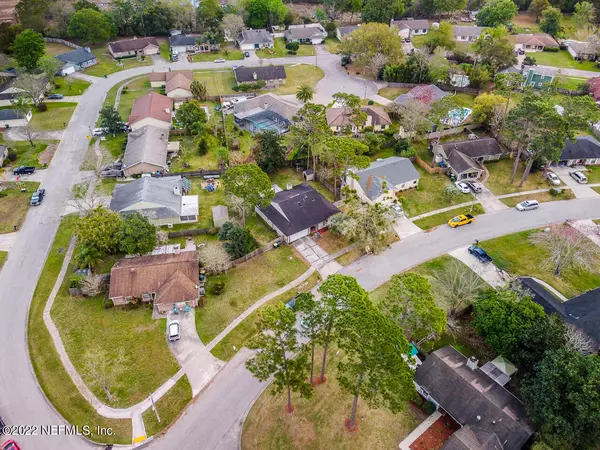$370,000
$379,995
2.6%For more information regarding the value of a property, please contact us for a free consultation.
10019 HUNTINGTON FOREST BLVD E Jacksonville, FL 32257
4 Beds
2 Baths
1,828 SqFt
Key Details
Sold Price $370,000
Property Type Single Family Home
Sub Type Single Family Residence
Listing Status Sold
Purchase Type For Sale
Square Footage 1,828 sqft
Price per Sqft $202
Subdivision Huntington Forest
MLS Listing ID 1157848
Sold Date 04/19/22
Style Traditional
Bedrooms 4
Full Baths 2
HOA Y/N No
Originating Board realMLS (Northeast Florida Multiple Listing Service)
Year Built 1986
Lot Dimensions .22
Property Description
Beautiful 4BR/2BA home in the heart of Mandarin! Location! Location ! Seller is Offering to put on a New Roof Coming and 3 Skylights, Pending Offer. Features an Open Floor Plan. Huge Great Room with a Wood Burning FireplaceVaulted Ceiling, and Sliding Glass Door which opens to a Screened Patio. Newer Stainless Steel Appliances, All Appliances Stay including Washer and Dryer. Water Softener owned, Irrigation, Newer High End Laminate Flooring in Home, Carpets In Bedrooms. HVAC has been Maintained Yearly, Older, but Working Good. Key Pad Entry 2 Car Garage. Home Priced With New Roof and 3 Skylights ,Over $15,000. To Be Installed.
Location
State FL
County Duval
Community Huntington Forest
Area 013-Beauclerc/Mandarin North
Direction From Baymeadows Rd. Go South on San Jose Blvd., L on Huntington Forest Blvd., Approx. 6/10 of a mile to home on left This is the (East) Huntington Forest direction.
Rooms
Other Rooms Shed(s)
Interior
Interior Features Eat-in Kitchen, Entrance Foyer, Pantry, Primary Bathroom - Tub with Shower, Primary Downstairs, Skylight(s), Vaulted Ceiling(s), Walk-In Closet(s)
Heating Central, Heat Pump, Other
Cooling Central Air
Flooring Carpet, Laminate, Tile
Fireplaces Number 1
Fireplaces Type Wood Burning
Fireplace Yes
Laundry Electric Dryer Hookup, Washer Hookup
Exterior
Parking Features Additional Parking, Attached, Garage
Garage Spaces 2.0
Fence Back Yard, Wood
Pool None
Utilities Available Cable Available
Roof Type Shingle
Porch Patio, Porch, Screened
Total Parking Spaces 2
Private Pool No
Building
Lot Description Irregular Lot, Sprinklers In Front, Sprinklers In Rear
Sewer Public Sewer
Water Public
Architectural Style Traditional
Structure Type Frame
New Construction No
Others
Tax ID 1490171218
Security Features Security System Owned,Smoke Detector(s)
Acceptable Financing Cash, Conventional
Listing Terms Cash, Conventional
Read Less
Want to know what your home might be worth? Contact us for a FREE valuation!

Our team is ready to help you sell your home for the highest possible price ASAP
Bought with KELLER WILLIAMS REALTY ATLANTIC PARTNERS





