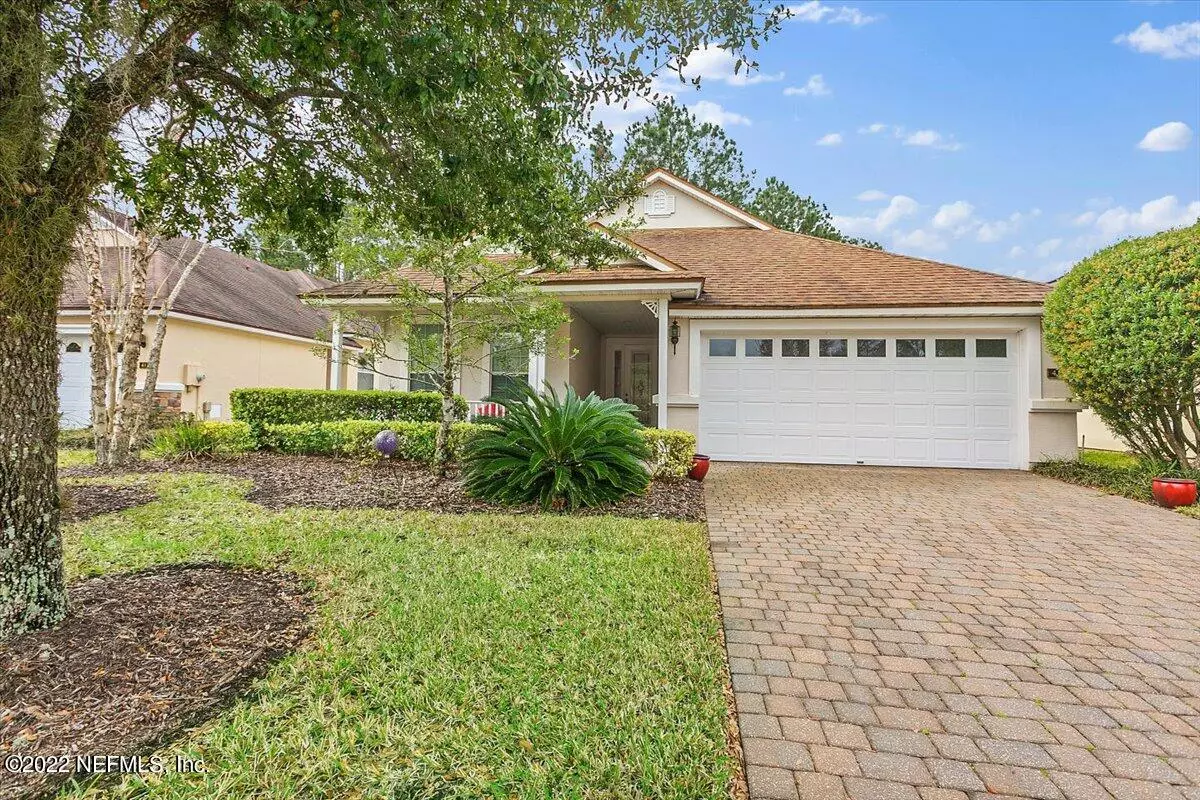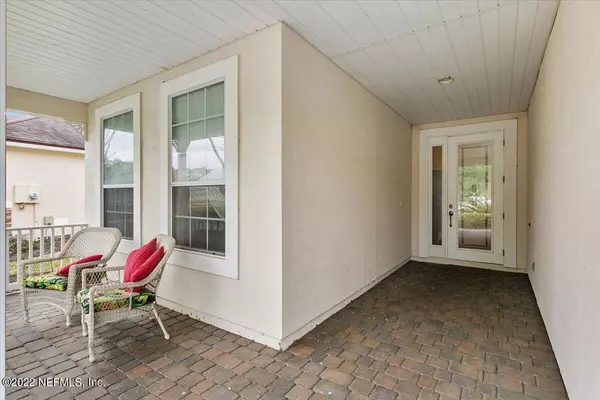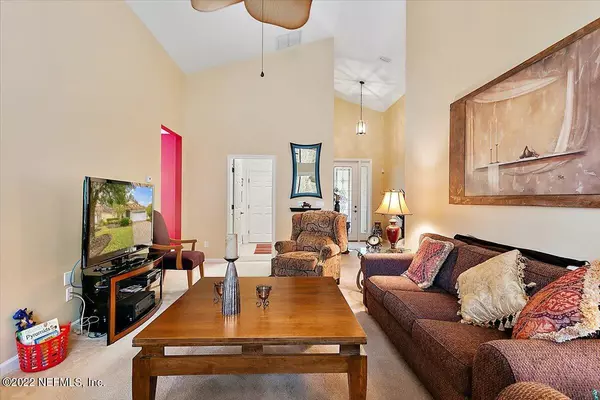$471,000
$449,900
4.7%For more information regarding the value of a property, please contact us for a free consultation.
417 N LEGACY TRL St Augustine, FL 32092
3 Beds
2 Baths
1,828 SqFt
Key Details
Sold Price $471,000
Property Type Single Family Home
Sub Type Single Family Residence
Listing Status Sold
Purchase Type For Sale
Square Footage 1,828 sqft
Price per Sqft $257
Subdivision Wgv Cascades
MLS Listing ID 1155833
Sold Date 03/28/22
Style Flat,Traditional
Bedrooms 3
Full Baths 2
HOA Fees $358/mo
HOA Y/N Yes
Originating Board realMLS (Northeast Florida Multiple Listing Service)
Year Built 2008
Property Description
Multiple offers - Making decision by end of 3/1/22. Beautiful expanded Eagle Trace floorplan in awesome location that backs up to Conservation with water views as well. Beautiful and very well kept. Lovely kitchen with light 42'' maple cabinets/tile backsplash/granite counters/built in oven and cooktop and white appliances. Laundry has 42'' cabinets as well and a washtub. Study with built in Murphy bed, desk and french doors. Tile and carpet throughout. Bumped out 2nd bedroom. Master suite with added bay windows, 2 walk in closets, large linen closet and white cabinets. Large screened in Patio with great views. A Must-See in Cascades. Amenities include the oversized clubhouse with tons of activities/indoor and outdoor pools/fitness center/tennis/pickleball and much more.
Location
State FL
County St. Johns
Community Wgv Cascades
Area 305-World Golf Village Area-Central
Direction I-95 to exit 323 IGP Pkwy. Go west, take 1st entrance on right into WGV. Follow WGV Blvd about 1 mile & turn left on S. Legacy through guard gate, first turn on left.
Interior
Interior Features Breakfast Bar, Breakfast Nook, Eat-in Kitchen, Entrance Foyer, Pantry, Primary Bathroom -Tub with Separate Shower, Primary Downstairs, Split Bedrooms, Vaulted Ceiling(s), Walk-In Closet(s)
Heating Central
Cooling Central Air
Flooring Carpet, Tile
Exterior
Parking Features Attached, Garage
Garage Spaces 2.0
Pool Community
Amenities Available Clubhouse, Fitness Center, Golf Course, Jogging Path, Tennis Court(s)
View Protected Preserve
Roof Type Shingle
Porch Patio
Total Parking Spaces 2
Private Pool No
Building
Lot Description Sprinklers In Front, Sprinklers In Rear
Sewer Public Sewer
Water Public
Architectural Style Flat, Traditional
Structure Type Frame,Stucco
New Construction No
Others
HOA Name May Management
Senior Community Yes
Tax ID 0292210610
Acceptable Financing Cash, Conventional, FHA, VA Loan
Listing Terms Cash, Conventional, FHA, VA Loan
Read Less
Want to know what your home might be worth? Contact us for a FREE valuation!

Our team is ready to help you sell your home for the highest possible price ASAP
Bought with DAVIDSON REALTY, INC.





