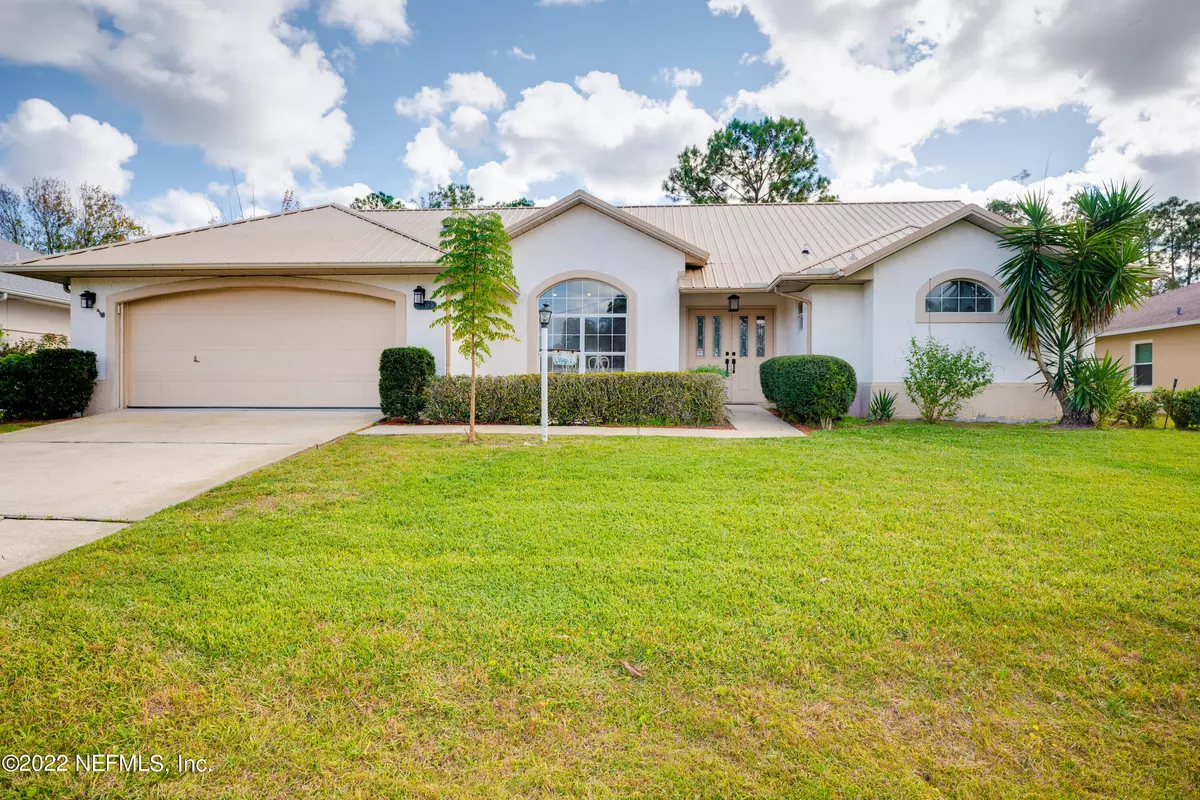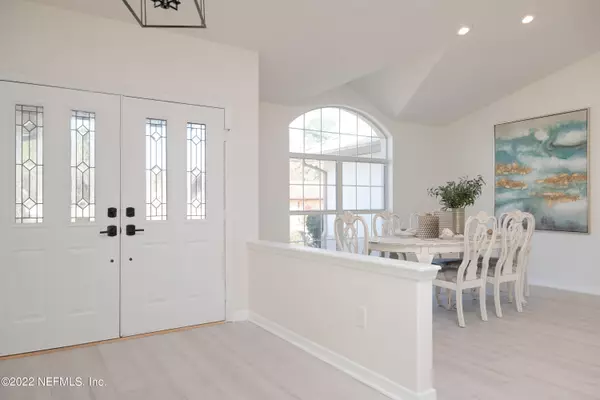$425,000
$425,000
For more information regarding the value of a property, please contact us for a free consultation.
70 WESTBURY LN Palm Coast, FL 32164
3 Beds
2 Baths
2,598 SqFt
Key Details
Sold Price $425,000
Property Type Single Family Home
Sub Type Single Family Residence
Listing Status Sold
Purchase Type For Sale
Square Footage 2,598 sqft
Price per Sqft $163
Subdivision Pine Lakes
MLS Listing ID 1154928
Sold Date 04/01/22
Bedrooms 3
Full Baths 2
HOA Y/N No
Originating Board realMLS (Northeast Florida Multiple Listing Service)
Year Built 1992
Property Description
This beautifully updated waterfront home is move in ready! Property features an open concept layout with split bedrooms, providing ample living space with plenty of privacy. Home was just updated with all new flooring, new interior paint, brand new kitchen and appliances, both bathrooms were fully updated in a coastal chic decor, new light fixtures and more! The spacious, open layout features a more formal living and dining area as you enter the home with the oversized kitchen being open for entertaining to the family room and eat in space. Two guest bedrooms share a beautifully updated guest bath while the primary suite offers spacious serenity on the other side of the home. The Florida room is heated and cooled, looking out over the backyard and wonderful water views beyond.
Location
State FL
County Flagler
Community Pine Lakes
Area 601-Flagler County-North Central
Direction From Palm Coast Expressway turn onto Pine Lakes Parkway, turn onto Westhampton Drive, immediately turn right onto Westbury Lane. Home is around the bend on the right.
Interior
Interior Features Breakfast Bar, Eat-in Kitchen, Pantry, Primary Bathroom -Tub with Separate Shower, Primary Downstairs, Split Bedrooms, Vaulted Ceiling(s), Walk-In Closet(s)
Heating Central
Cooling Central Air
Exterior
Garage Spaces 2.0
Pool None
Total Parking Spaces 2
Private Pool No
Building
Sewer Public Sewer
Water Public
New Construction No
Others
Tax ID 0711317022001100230
Acceptable Financing Cash, Conventional, FHA, VA Loan
Listing Terms Cash, Conventional, FHA, VA Loan
Read Less
Want to know what your home might be worth? Contact us for a FREE valuation!

Our team is ready to help you sell your home for the highest possible price ASAP
Bought with FAIR REALTY INC





