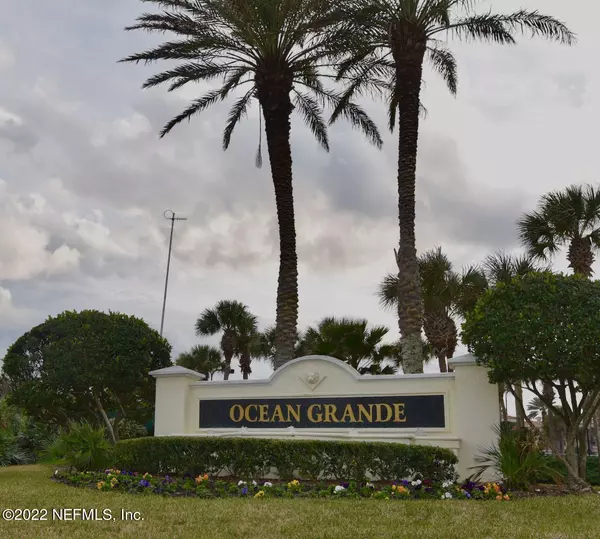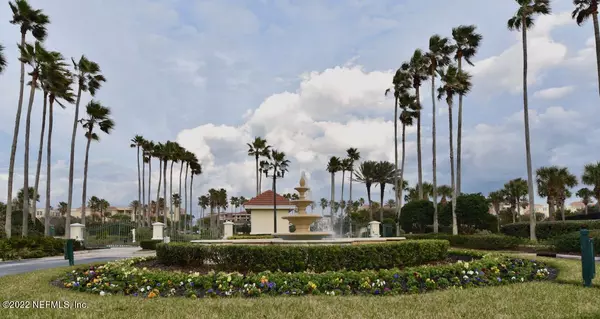$745,000
$690,000
8.0%For more information regarding the value of a property, please contact us for a free consultation.
435 N OCEAN GRANDE DR #103 Ponte Vedra Beach, FL 32082
3 Beds
3 Baths
2,036 SqFt
Key Details
Sold Price $745,000
Property Type Condo
Sub Type Condominium
Listing Status Sold
Purchase Type For Sale
Square Footage 2,036 sqft
Price per Sqft $365
Subdivision Ocean Grande
MLS Listing ID 1153983
Sold Date 03/09/22
Style Flat
Bedrooms 3
Full Baths 3
HOA Y/N No
Originating Board realMLS (Northeast Florida Multiple Listing Service)
Year Built 2006
Property Description
**** SELLERS ARE REQUESTING HIGHEST AND BEST BY 6 PM TUESDAY, FEBRUARY 22 **** The most beautiful sunset views from pond to marsh to ICW! The beach & Serenata club just steps away under A1A through tunnel access. Enjoy beach lifestyle in this upgraded unit w/ hand scraped engineered hardwood floors & luxury tile..no carpeting! Plantation shutters throughout the unit provide the ultimate privacy. HVAC installed just over 2 years ago, water softener 3 months ago. Each guest room is an ensuite. Kitchen features granite countertops, SS appliances w/ convection microwave, wine cooler & tiled backsplash. Your garage (G7) is the best location, right outside your door. The screened lanai is where you'll entertain the most w/ your outdoor kitchen & grill.
Location
State FL
County St. Johns
Community Ocean Grande
Area 264-South Ponte Vedra Beach
Direction From Ponte Vedra take A1A South to Serenata Beach Club. Take right into Ocean Grande. Take right thru gates to 2nd to last building on the left. Park only in visitor spaces or in front of garage G-7.
Interior
Interior Features Breakfast Bar, Eat-in Kitchen, Entrance Foyer, Kitchen Island, Pantry, Primary Bathroom -Tub with Separate Shower, Split Bedrooms, Walk-In Closet(s)
Heating Central, Electric, Heat Pump
Cooling Central Air, Electric
Flooring Tile, Wood
Fireplaces Number 1
Fireplaces Type Gas
Fireplace Yes
Laundry Electric Dryer Hookup, Washer Hookup
Exterior
Parking Features Detached, Garage Door Opener, Guest, On Street
Garage Spaces 1.0
Utilities Available Cable Connected, Natural Gas Available, Other
Amenities Available Beach Access, Clubhouse, Fitness Center, Laundry, Management - Full Time, Management - Off Site, Tennis Court(s), Trash
Roof Type Tile
Porch Patio
Total Parking Spaces 1
Private Pool No
Building
Lot Description Cul-De-Sac, Sprinklers In Front, Sprinklers In Rear, Other
Story 3
Sewer Public Sewer
Water Public
Architectural Style Flat
Level or Stories 3
Structure Type Concrete,Stucco
New Construction No
Schools
Elementary Schools Ketterlinus
Middle Schools Sebastian
High Schools St. Augustine
Others
HOA Fee Include Insurance,Maintenance Grounds,Pest Control,Security,Trash
Tax ID 1422291313
Security Features Fire Sprinkler System,Security System Owned,Smoke Detector(s)
Acceptable Financing Cash, Conventional
Listing Terms Cash, Conventional
Read Less
Want to know what your home might be worth? Contact us for a FREE valuation!

Our team is ready to help you sell your home for the highest possible price ASAP
Bought with PONTE VEDRA & COMPANY REAL ESTATE LLC





