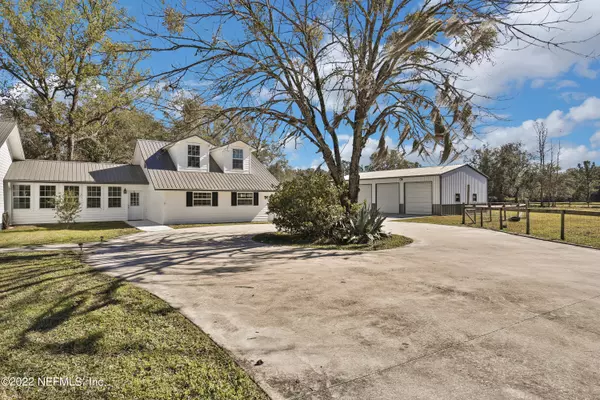$725,000
$730,000
0.7%For more information regarding the value of a property, please contact us for a free consultation.
6029 COUNTY ROAD 209 S Green Cove Springs, FL 32043
4 Beds
2 Baths
3,000 SqFt
Key Details
Sold Price $725,000
Property Type Single Family Home
Sub Type Single Family Residence
Listing Status Sold
Purchase Type For Sale
Square Footage 3,000 sqft
Price per Sqft $241
Subdivision Metes & Bounds
MLS Listing ID 1150087
Sold Date 02/22/22
Style Ranch,Traditional
Bedrooms 4
Full Baths 2
HOA Y/N No
Originating Board realMLS (Northeast Florida Multiple Listing Service)
Year Built 1986
Property Description
Country living at its finest! This stunning, 3,000 sq ft true Farmhouse sits on over 9 acres! Included in this gorgeous property is a 1,500 Sq Ft workshop with 4 garage doors, and an 8-stall barn. The property is fully fenced and ready for your horses. The kitchen has granite counter tops and SS appliances, Master bathroom is updated with dual vanities and a beautiful shower space. The breezeway was closed in and turned into a wonderful family room. Above the garage was turned into another amazing space with dormers and could be a 4th bedroom. A spacious patio in the back has an outdoor cooking area, complete with granite countertops. Relax on the front porch swing while enjoying the quiet country setting and wildlife, including turkeys and deer that are said to come drink from your pond.
Location
State FL
County Clay
Community Metes & Bounds
Area 161-Green Cove Springs
Direction From 295 exit off onto US-17 and head South. Head south for about 17 miles. turn left onto County Road 209 S. The home will be approx 7.5 miles and on the left.
Rooms
Other Rooms Barn(s), Outdoor Kitchen, Workshop
Interior
Interior Features Eat-in Kitchen, Kitchen Island, Pantry, Primary Bathroom - Shower No Tub, Split Bedrooms, Walk-In Closet(s)
Heating Central
Cooling Central Air
Flooring Wood
Laundry Electric Dryer Hookup, Washer Hookup
Exterior
Parking Features Attached, Detached, Garage
Garage Spaces 6.0
Fence Full
Pool None
Roof Type Metal
Porch Front Porch
Total Parking Spaces 6
Private Pool No
Building
Sewer Septic Tank
Water Well
Architectural Style Ranch, Traditional
Structure Type Frame,Wood Siding
New Construction No
Others
Tax ID 29072701609900600
Acceptable Financing Cash, Conventional, FHA, VA Loan
Listing Terms Cash, Conventional, FHA, VA Loan
Read Less
Want to know what your home might be worth? Contact us for a FREE valuation!

Our team is ready to help you sell your home for the highest possible price ASAP
Bought with KELLER WILLIAMS REALTY ATLANTIC PARTNERS





