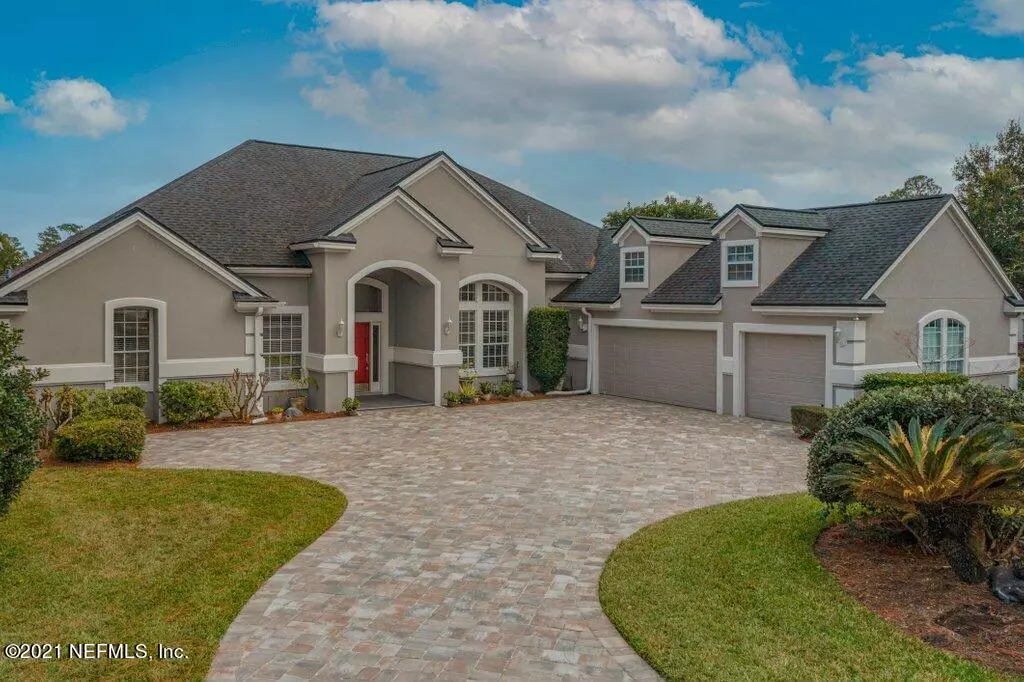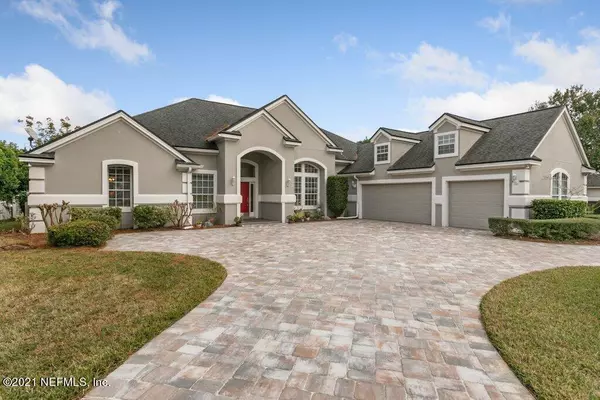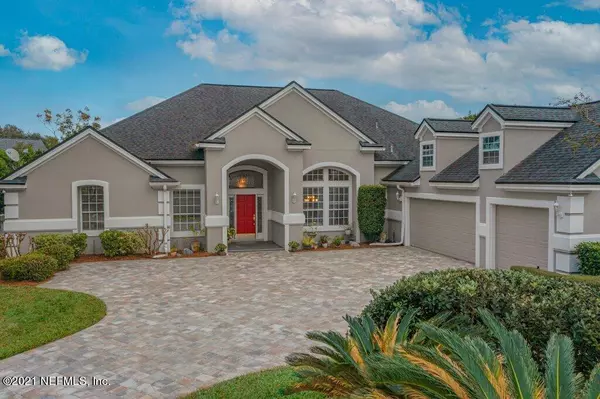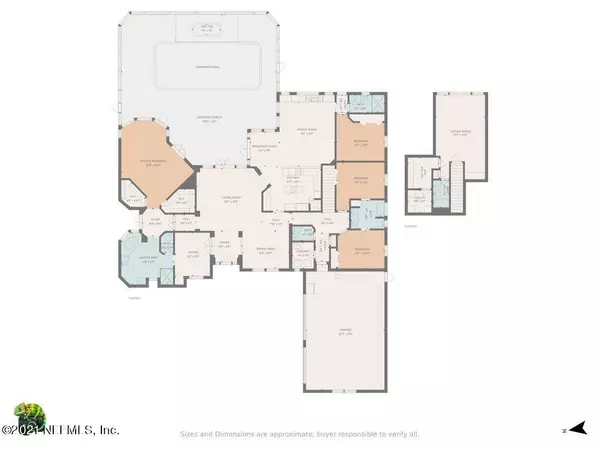$887,500
$864,900
2.6%For more information regarding the value of a property, please contact us for a free consultation.
3815 FENWICK ISLAND DR Jacksonville, FL 32224
5 Beds
5 Baths
3,656 SqFt
Key Details
Sold Price $887,500
Property Type Single Family Home
Sub Type Single Family Residence
Listing Status Sold
Purchase Type For Sale
Square Footage 3,656 sqft
Price per Sqft $242
Subdivision Jax Golf & Cc
MLS Listing ID 1144235
Sold Date 01/31/22
Style Traditional
Bedrooms 5
Full Baths 4
Half Baths 1
HOA Fees $133/qua
HOA Y/N Yes
Originating Board realMLS (Northeast Florida Multiple Listing Service)
Year Built 1995
Property Description
***MULTIPLE OFFER NOTICE - Highest and Best by 9 pm on 12/19/21*** Live on one of the best streets in Jax Golf & CC! This attractive home sits on a large lakefront lot on a cul-de-sac street for extra privacy. Enjoy your full size inground pool with spa and screen enclosure. The entry foyer welcomes you into a terrific floor plan offering lots of space for the active family. Enjoy holiday dinners in your formal dining and living room areas or kick back and relax in the family room offset from the kitchen with casual dining space. The three way split bedroom plan is ideal for privacy for family and guests. Need an extra flex space for inlaws or a workout area - the upstairs bonus area is perfect with a full bath too! The office is conveniently located adjacent to the master bedroom. A 3 car garage with circular drive will accommodate plenty of parking. Fantastic location to the beach, St. Johns Town Center, Mayo Clinic, shopping and restaurants. Don't miss out on your chance to live in the popular Jacksonville Golf and Country Club!
Location
State FL
County Duval
Community Jax Golf & Cc
Area 026-Intracoastal West-South Of Beach Blvd
Direction From Hodges Blvd. turn into Jax Golf & CC entrance. Show ID and realtor license at the guard gate. Go down Hunt Club Rd, turn left on Huntley Manor Dr. turn right on Fenwick Island Dr. Home on right.
Interior
Interior Features Breakfast Bar, Entrance Foyer, Kitchen Island, Pantry, Primary Bathroom -Tub with Separate Shower, Primary Downstairs, Split Bedrooms, Walk-In Closet(s)
Heating Central, Electric, Heat Pump
Cooling Central Air, Electric
Flooring Carpet, Tile, Wood
Fireplaces Number 1
Fireplaces Type Gas
Fireplace Yes
Exterior
Parking Features Attached, Circular Driveway, Garage
Garage Spaces 3.0
Fence Back Yard
Pool Community, In Ground, Screen Enclosure
Utilities Available Propane
Amenities Available Clubhouse, Fitness Center, Golf Course, Tennis Court(s)
Waterfront Description Lake Front
View Water
Roof Type Shingle
Porch Patio, Porch, Screened
Total Parking Spaces 3
Private Pool No
Building
Lot Description Cul-De-Sac, Sprinklers In Front, Sprinklers In Rear
Sewer Public Sewer
Water Public
Architectural Style Traditional
Structure Type Frame,Stucco
New Construction No
Others
Tax ID 1674560120
Security Features Smoke Detector(s)
Acceptable Financing Cash, Conventional, VA Loan
Listing Terms Cash, Conventional, VA Loan
Read Less
Want to know what your home might be worth? Contact us for a FREE valuation!

Our team is ready to help you sell your home for the highest possible price ASAP
Bought with NON MLS





