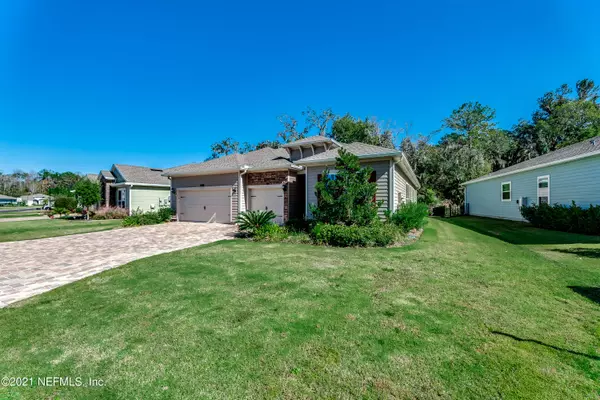$481,000
$465,000
3.4%For more information regarding the value of a property, please contact us for a free consultation.
583 TINTAMARRE DR St Augustine, FL 32092
4 Beds
3 Baths
2,264 SqFt
Key Details
Sold Price $481,000
Property Type Single Family Home
Sub Type Single Family Residence
Listing Status Sold
Purchase Type For Sale
Square Footage 2,264 sqft
Price per Sqft $212
Subdivision Windward Ranch
MLS Listing ID 1140672
Sold Date 12/22/21
Style Ranch
Bedrooms 4
Full Baths 3
HOA Fees $112/mo
HOA Y/N Yes
Originating Board realMLS (Northeast Florida Multiple Listing Service)
Year Built 2019
Property Description
Enjoy everything this stunning home in Windward Ranch has to offer with NO CDD fees! This spacious 4 bedroom, 3 bath home was built in 2018 and features a beautiful open kitchen with a food prep island, stainless steel appliances, quartz countertops, subway tile backsplash, eat-in space, and a breakfast bar. The living room is the perfect place for entertaining and opens to the outdoor screened lanai. Large master bedroom with a spacious walk-in closet, master bath with his/her sinks, garden tub, and stand-alone shower. Tile flooring throughout main living spaces, crown molding, 8 ft doors, shiplap walls, tankless hot water heater, and paver driveway. The resort-like amenities include a pool with lounge area & cabanas, playground, mini golf, fitness center, and more!
Location
State FL
County St. Johns
Community Windward Ranch
Area 308-World Golf Village Area-Sw
Direction From I-95S take exit 318 onto SR-16. Left onto Windward Ranch Blvd. Left onto Coco Pt. Right onto Tintamarre Dr, House is on left.
Interior
Interior Features Breakfast Bar, Eat-in Kitchen, Kitchen Island, Primary Bathroom -Tub with Separate Shower, Split Bedrooms, Walk-In Closet(s)
Heating Central
Cooling Central Air
Flooring Carpet, Tile
Exterior
Parking Features Attached, Garage
Garage Spaces 3.0
Pool Community
Amenities Available Basketball Court, Clubhouse, Fitness Center, Playground, RV/Boat Storage
Roof Type Shingle
Porch Covered, Patio, Porch, Screened
Total Parking Spaces 3
Private Pool No
Building
Sewer Public Sewer
Water Public
Architectural Style Ranch
Structure Type Stucco
New Construction No
Others
Tax ID 0274423930
Acceptable Financing Cash, Conventional, FHA, USDA Loan, VA Loan
Listing Terms Cash, Conventional, FHA, USDA Loan, VA Loan
Read Less
Want to know what your home might be worth? Contact us for a FREE valuation!

Our team is ready to help you sell your home for the highest possible price ASAP





