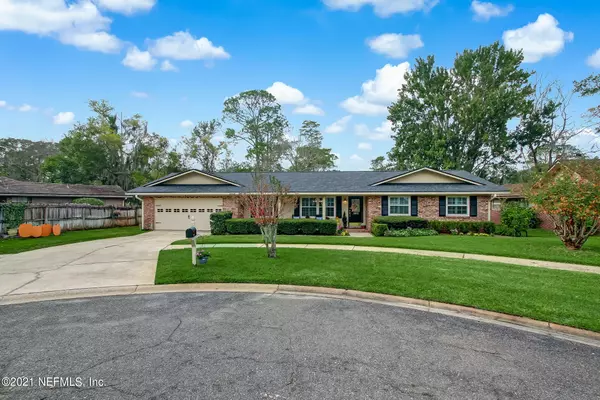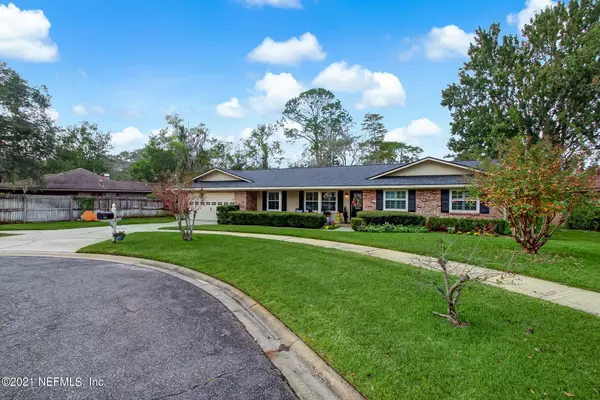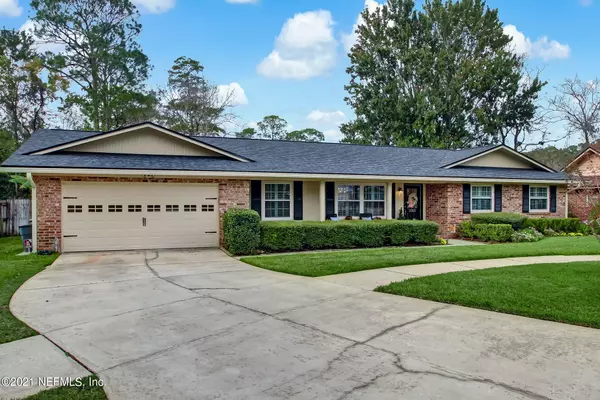$442,000
$400,000
10.5%For more information regarding the value of a property, please contact us for a free consultation.
3005 BEAUCLERC OAKS DR S Jacksonville, FL 32257
4 Beds
2 Baths
2,355 SqFt
Key Details
Sold Price $442,000
Property Type Single Family Home
Sub Type Single Family Residence
Listing Status Sold
Purchase Type For Sale
Square Footage 2,355 sqft
Price per Sqft $187
Subdivision Beauclerc Oaks
MLS Listing ID 1141519
Sold Date 12/20/21
Style Ranch
Bedrooms 4
Full Baths 2
HOA Y/N No
Originating Board realMLS (Northeast Florida Multiple Listing Service)
Year Built 1976
Property Description
*******MULTIPLE OFFERS************ AGENTS, PLEASE BRING BEST AND FINAL BY 6PM TONIGHT. 11-15-21
Delightful one story ranch home on a quiet cul de sac. New Roof, Plantation Shutters, Newly renovated Kitchen, white cabinets, Monte Blanc Quartzite countertops with elegantly sculpted white subway backsplash. Newly renovated bathroom, New LED lighting, hardwood floors, and designated office space. Master bath has oversized walk-in shower and large walk-in closet. Spacious family room overlooking backyard. Beautiful backyard with paver patio and large grassy yard. Lovely outdoor dining spot. Back yard is very large and could accommodate a nice sized pool. Wonderful outdoor play space. Perfectly charming home. Washer and Dryer do not convey.
Location
State FL
County Duval
Community Beauclerc Oaks
Area 013-Beauclerc/Mandarin North
Direction From I-295, head North on San Jose Blvd (SR 13) Take Left onto Beauclerc Road. Take Beauclerc Road to Beauclerc Oaks, South. Home is at the end of the street, on the right side of the cul de sac.
Interior
Interior Features Breakfast Bar, Breakfast Nook, Eat-in Kitchen, Entrance Foyer, Pantry, Primary Bathroom - Shower No Tub, Primary Downstairs, Split Bedrooms, Walk-In Closet(s)
Heating Central, Electric
Cooling Central Air, Electric
Flooring Tile, Vinyl, Wood
Fireplaces Number 1
Fireplaces Type Wood Burning
Fireplace Yes
Laundry Electric Dryer Hookup, Washer Hookup
Exterior
Parking Features Attached, Garage
Garage Spaces 2.0
Fence Back Yard, Wood
Pool None
Roof Type Shingle
Porch Front Porch, Patio
Total Parking Spaces 2
Private Pool No
Building
Lot Description Cul-De-Sac
Sewer Public Sewer
Water Public
Architectural Style Ranch
New Construction No
Others
Tax ID 1496200136
Acceptable Financing Cash, Conventional
Listing Terms Cash, Conventional
Read Less
Want to know what your home might be worth? Contact us for a FREE valuation!

Our team is ready to help you sell your home for the highest possible price ASAP
Bought with FLORIDA HOMES REALTY & MTG LLC





