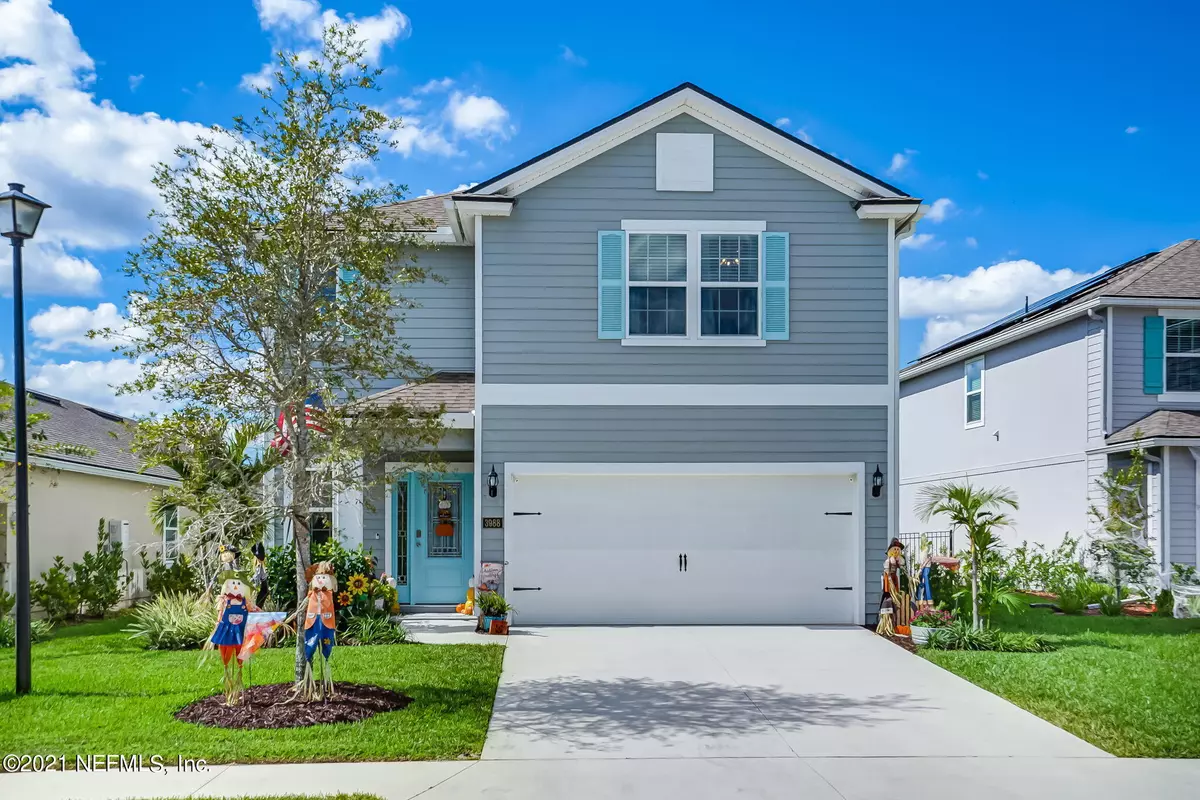$408,000
$358,000
14.0%For more information regarding the value of a property, please contact us for a free consultation.
3988 HEATHERBROOK PL Orange Park, FL 32065
4 Beds
3 Baths
1,985 SqFt
Key Details
Sold Price $408,000
Property Type Single Family Home
Sub Type Single Family Residence
Listing Status Sold
Purchase Type For Sale
Square Footage 1,985 sqft
Price per Sqft $205
Subdivision Greyhawk
MLS Listing ID 1137749
Sold Date 11/22/21
Style Traditional
Bedrooms 4
Full Baths 2
Half Baths 1
HOA Fees $8/ann
HOA Y/N Yes
Originating Board realMLS (Northeast Florida Multiple Listing Service)
Year Built 2019
Property Description
ALL OFFERS TO BE SUBMITTED BY SUNDAY, 10/24/2021 AT 3PM. OPEN HOUSE SUNDAY FROM 11am-1pm. Beautiful 4 bedroom/2.5 bath home located in Greyhawk, a natural gas community in northwest Clay County. Why build when you can buy this 2 year new home? This smart home has all the bells and whistles! White shaker cabinets and quartz countertops throughout with neutral LVP throughout main living areas. Backyard offers oasis with attached screened porch and beautiful landscaping. Home still under 2 year warranty from builder. Master-planned community offers resort-style amenities including clubhouse with resort-style pool, sports courts, nature trails, and a ''tot lot''. Community features extensive sidewalk system for walking and biking and is only minutes to Oakleaf and Orange Park shopping!
Location
State FL
County Clay
Community Greyhawk
Area 139-Oakleaf/Orange Park/Nw Clay County
Direction From I-295, take exit 12 to Blanding Blvd S. Second R onto Argyle Forest Blvd and travel 6.4 miles. Continue approx 3.5 miles to community. Right at Royal Pines Dr.
Interior
Interior Features Breakfast Bar, Entrance Foyer, Primary Bathroom - Shower No Tub, Split Bedrooms, Walk-In Closet(s)
Heating Central
Cooling Central Air
Flooring Carpet, Vinyl
Exterior
Garage Spaces 2.0
Fence Back Yard
Pool Community, None
Amenities Available Clubhouse, Jogging Path, Playground
Roof Type Shingle
Porch Porch, Screened
Total Parking Spaces 2
Private Pool No
Building
Water Public
Architectural Style Traditional
Structure Type Frame
New Construction No
Schools
Elementary Schools Discovery Oaks
Middle Schools Wilkinson
High Schools Oakleaf High School
Others
Tax ID 18042500795305392
Security Features Smoke Detector(s)
Acceptable Financing Cash, Conventional, FHA, VA Loan
Listing Terms Cash, Conventional, FHA, VA Loan
Read Less
Want to know what your home might be worth? Contact us for a FREE valuation!

Our team is ready to help you sell your home for the highest possible price ASAP
Bought with GERI WESTFALL REAL ESTATE





