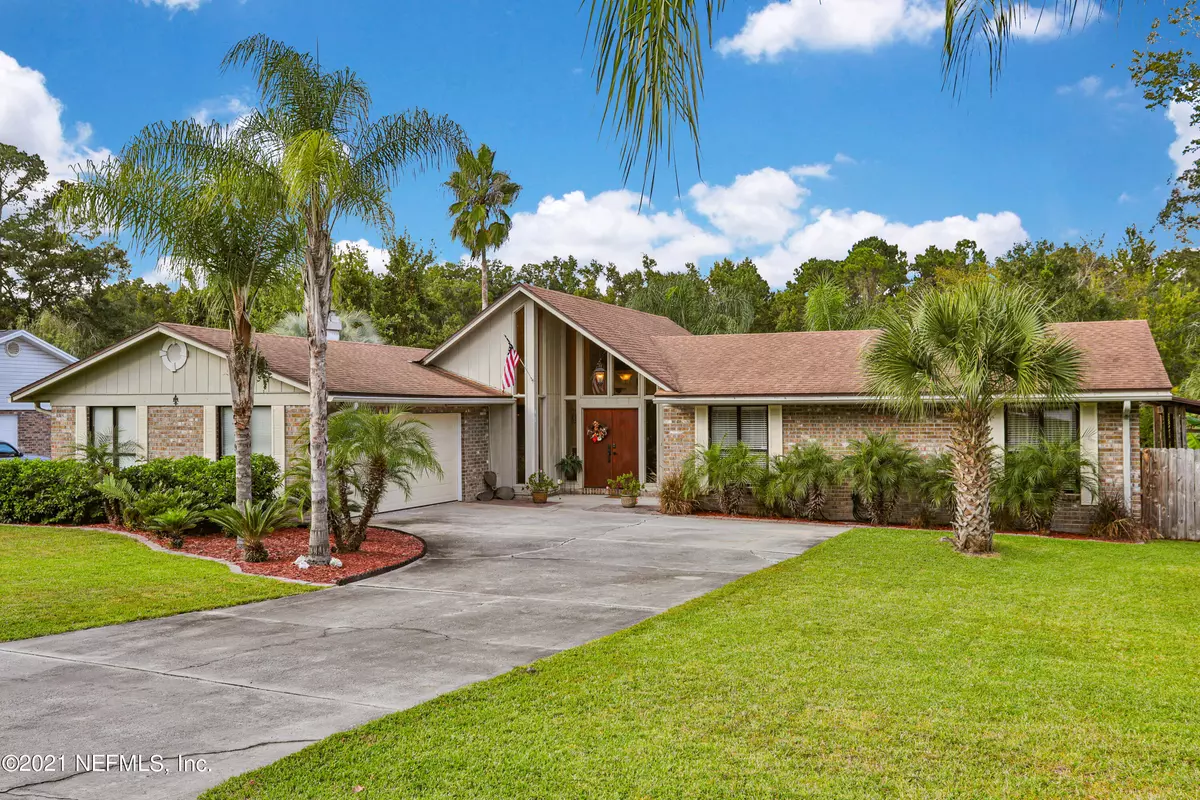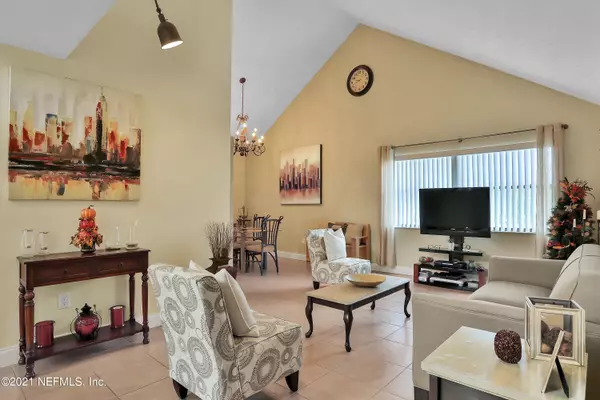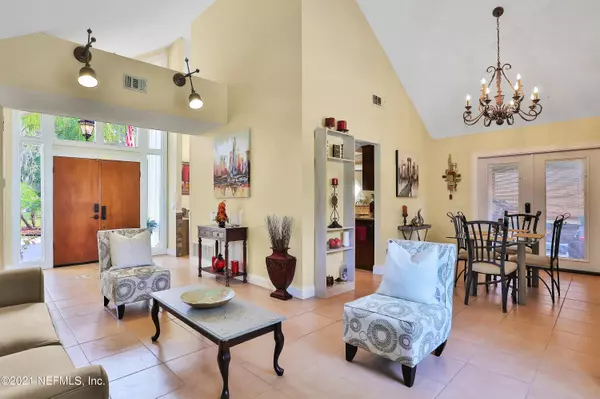$376,000
$370,000
1.6%For more information regarding the value of a property, please contact us for a free consultation.
2556 BOTTOMRIDGE DR Orange Park, FL 32065
3 Beds
2 Baths
2,061 SqFt
Key Details
Sold Price $376,000
Property Type Single Family Home
Sub Type Single Family Residence
Listing Status Sold
Purchase Type For Sale
Square Footage 2,061 sqft
Price per Sqft $182
Subdivision Fox Ridge
MLS Listing ID 1136547
Sold Date 11/19/21
Style Ranch
Bedrooms 3
Full Baths 2
HOA Y/N No
Originating Board realMLS (Northeast Florida Multiple Listing Service)
Year Built 1981
Property Description
Stunning and luxurious oasis with pristine curb appeal in the desirable Foxridge community of Orange Park. This signature designed residence, situated on a well-manicured and landscaped street is a highly customized, tropical-styled getaway right at home. One of the many highlights of this 3BR/2BA home is entering through grand, glass-framed double entry way doors revealing a sprawling, open & inviting floorplan and living room complete with a brick-styled wood-burning fireplace. The sun-drenched interiors feature tiled floors, oversized windows with treatments, high vaulted cathedral ceilings, recessed lighting, built in shelving, decorative chandeliers & (6) ceiling fans throughout. Multiple Offers Received - Highest and Best due by 10/20 Wednesday 1pm. . The fully equipped eat-in kitchen with breakfast bar offers all black fixtures and finishes; is outfitted with top-of-the-line appliances including Samsung range/oven, Kenmore microwave/refrigerator & Maytag dishwasher. The kitchen also features a walk-in pantry, speckled granite countertops, black tile backsplash, wood and glass cabinetry and built-in glass stemware storage rack. The living space showcases a separate dining room, family room, Florida room, office space and generously sized bedrooms with tiled walk-in showers. The owner's suite is customized wood beamed panels, crown moldings, in wall entertainment/TV space and a solid brick column; and offers a walk-in closet with custom sliding wood doors. No expense was spared in making this property a unique haven from the inside out! Outdoor living is achieved by the custom glass room that offers unobstructed views of the beautifully landscaped outdoors. Encircle yourself with natural beauty all day and all night from your professional landscaped private and serene backyard, the perfect place for entertaining, sunbathing, grilling or leisure. An oversized, raised patio/deck is surrounded by tropical trees and greenery & overlooks a lavish in-ground swimming pool and stone paved deck. A separate gazebo-styled deck is situated near the pool. This rare gem is a must see! This vibrant home has solar panels installed on the side fence and includes a two-car garage & storage shed. Close proximity to shopping, dining and recreation
Location
State FL
County Clay
Community Fox Ridge
Area 134-South Blanding
Direction Get on I-95 S. Take I-295 N to FL-21 S/Blanding Blvd/State Rd 21 S. Take exit 12 from I-295 N. Continue on FL-21 S/Blanding Blvd/State Rd 21 S. Drive to Bottomridge Dr in Lakeside
Interior
Interior Features Breakfast Bar, Breakfast Nook, Built-in Features, Eat-in Kitchen, Entrance Foyer, Pantry, Primary Bathroom - Shower No Tub, Split Bedrooms, Vaulted Ceiling(s), Walk-In Closet(s)
Heating Central, Heat Pump
Cooling Central Air, Electric
Flooring Tile
Fireplaces Number 1
Fireplaces Type Wood Burning
Fireplace Yes
Laundry Electric Dryer Hookup, Washer Hookup
Exterior
Parking Features Additional Parking, Attached, Garage
Garage Spaces 2.0
Fence Back Yard
Pool In Ground
Roof Type Shingle
Total Parking Spaces 2
Private Pool No
Building
Lot Description Irregular Lot
Sewer Public Sewer
Water Public
Architectural Style Ranch
Structure Type Frame
New Construction No
Schools
Elementary Schools Ridgeview
Middle Schools Orange Park
High Schools Ridgeview
Others
HOA Name Fox Ridge
Tax ID 14042502032725700
Acceptable Financing Cash, Conventional, FHA, VA Loan
Listing Terms Cash, Conventional, FHA, VA Loan
Read Less
Want to know what your home might be worth? Contact us for a FREE valuation!

Our team is ready to help you sell your home for the highest possible price ASAP
Bought with BERKSHIRE HATHAWAY HOMESERVICES FLORIDA NETWORK REALTY





