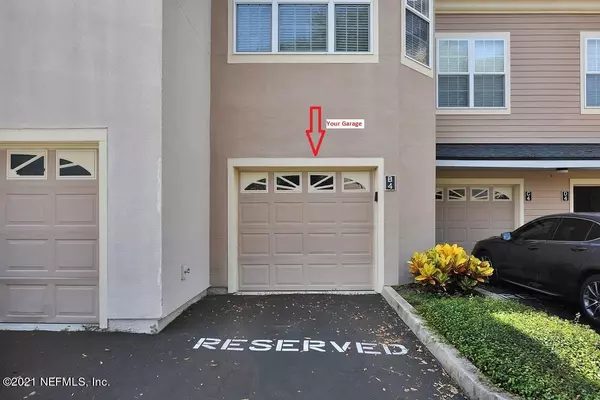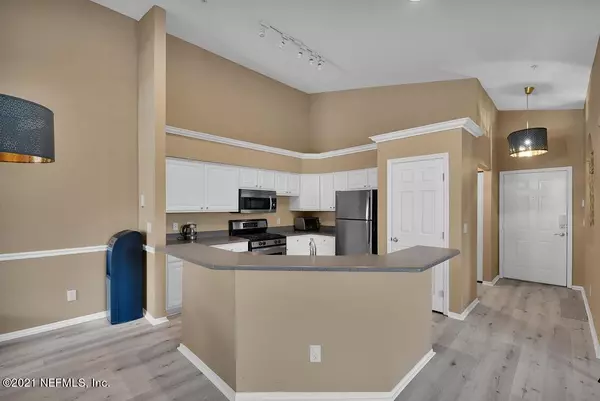$249,900
$249,900
For more information regarding the value of a property, please contact us for a free consultation.
13810 SUTTON PARK DR N #420 Jacksonville, FL 32224
3 Beds
2 Baths
1,732 SqFt
Key Details
Sold Price $249,900
Property Type Condo
Sub Type Condominium
Listing Status Sold
Purchase Type For Sale
Square Footage 1,732 sqft
Price per Sqft $144
Subdivision Grand Reserve
MLS Listing ID 1128810
Sold Date 10/05/21
Style Flat
Bedrooms 3
Full Baths 2
HOA Fees $413/mo
HOA Y/N Yes
Originating Board realMLS (Northeast Florida Multiple Listing Service)
Year Built 1997
Property Description
This is the ONE you have been waiting for!! The Grand Reserve Condominiums have Resort Like Amenities and are Highly Sought After. This Amazing End Unit 2nd Floor Condo has a Bright Open Floor Plan with 3 Bedrooms PLUS 4th Bedroom/Office, Additional Living Room/Game Room, Vaulted Ceilings, 1 Car Garage #4B , Spacious Open Kitchen/Dining Room, New Carpet in Family Room, New Laminate in Kitchen/Dining Room, Gated Community, Fireplace Does NOT work per HOA and is ''As-Is''. Community Features Pool, Hot Tub, Spectacular Fitness Center, Basketball & Tennis Courts, Volleyball & Putting Green. This Condo is a MUST See!!
Location
State FL
County Duval
Community Grand Reserve
Area 026-Intracoastal West-South Of Beach Blvd
Direction From JTB take Hodges Blvd N. Right on Sutton Park Dr, Left into Grand Reserve. Go through gate. Left at Clubhouse. Take next Right, 2nd Building on Left. Left Stairwell to 2nd floor. Gated Community
Interior
Interior Features Breakfast Bar, Eat-in Kitchen, Pantry, Primary Bathroom - Tub with Shower, Split Bedrooms, Vaulted Ceiling(s), Walk-In Closet(s)
Heating Central
Cooling Central Air
Flooring Carpet, Laminate
Laundry Electric Dryer Hookup, Washer Hookup
Exterior
Parking Features Additional Parking, Assigned, Attached, Garage, Guest
Garage Spaces 1.0
Pool Community, None
Utilities Available Cable Available, Natural Gas Available
Amenities Available Basketball Court, Clubhouse, Fitness Center, Management - Full Time, Spa/Hot Tub, Tennis Court(s)
Total Parking Spaces 1
Private Pool No
Building
Lot Description Other
Story 2
Sewer Public Sewer
Water Public
Architectural Style Flat
Level or Stories 2
Structure Type Stucco
New Construction No
Schools
Elementary Schools Chets Creek
Middle Schools Kernan
High Schools Atlantic Coast
Others
HOA Fee Include Insurance,Maintenance Grounds
Tax ID 1677341460
Acceptable Financing Cash, Conventional
Listing Terms Cash, Conventional
Read Less
Want to know what your home might be worth? Contact us for a FREE valuation!

Our team is ready to help you sell your home for the highest possible price ASAP
Bought with EDGE REALTY NETWORK LLC





