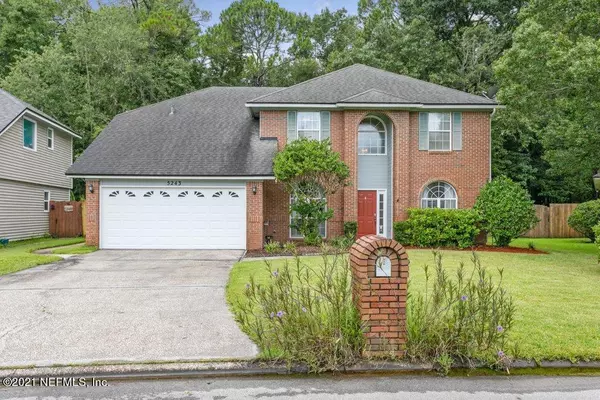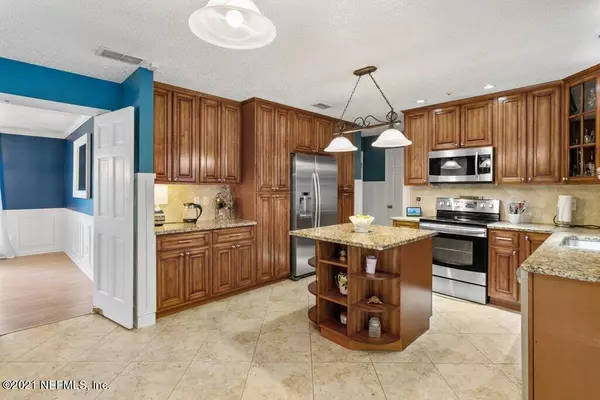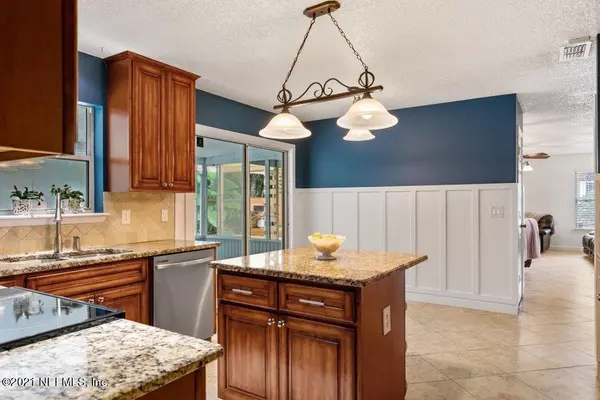$422,000
$415,000
1.7%For more information regarding the value of a property, please contact us for a free consultation.
5243 OXFORD CREST DR Jacksonville, FL 32258
4 Beds
3 Baths
2,198 SqFt
Key Details
Sold Price $422,000
Property Type Single Family Home
Sub Type Single Family Residence
Listing Status Sold
Purchase Type For Sale
Square Footage 2,198 sqft
Price per Sqft $191
Subdivision Sweetwater Creek
MLS Listing ID 1124243
Sold Date 08/30/21
Bedrooms 4
Full Baths 2
Half Baths 1
HOA Fees $18/ann
HOA Y/N Yes
Originating Board realMLS (Northeast Florida Multiple Listing Service)
Year Built 1993
Property Description
Multiple offers received!Highest and best offers are due by noon August 10 2021.Immaculately maintained and completely remodeled home with an in-ground pool and a spacious Florida room. Chef's dream kitchen with 42 inch custom mocha cabinets, granite counter tops, tumbled marble backsplash, matching stainless steel Samsung appliances and a gorgeous center island. Fresh interior paint and brand new carpet. Wood burning fireplace decorated with shiplap. Spacious owner's suite with French doors leading to a tastefuly remodeled en-suite bathroom. Large walk-in closet with laundry chute and custom organizers. Guest bedroom with walk-in closet and built-in desk. Enjoy your morning coffee in your sunny Florida room overlooking a sparkling pool and your fully fenced private backyard. All appliances, including 2 refrigerators and washer and dryer, will stay.The pool filter, motor and pool sweep have been all recently replaced. Oversized wood deck with a grill station. Separate irrigation meter.This gorgeous home is located just a short bike ride from a beautiful park, minutes from great schools and all major highways and shopping.This home is truly a 10!
Location
State FL
County Duval
Community Sweetwater Creek
Area 014-Mandarin
Direction From 295 and Old Saint Augustine Road keep going South then left onto Greenland Road then take a left into Sweetwater Creek ( Alexis Forest Drive) then take the first street on your left
Rooms
Other Rooms Shed(s)
Interior
Interior Features Eat-in Kitchen, Kitchen Island, Pantry, Primary Bathroom -Tub with Separate Shower, Split Bedrooms, Vaulted Ceiling(s), Walk-In Closet(s)
Heating Central
Cooling Central Air
Flooring Carpet, Laminate, Tile
Fireplaces Number 1
Fireplaces Type Wood Burning
Fireplace Yes
Exterior
Parking Features Attached, Garage
Garage Spaces 2.0
Fence Back Yard, Wood
Pool In Ground
Roof Type Shingle
Porch Deck
Total Parking Spaces 2
Private Pool No
Building
Lot Description Sprinklers In Front, Sprinklers In Rear
Sewer Public Sewer
Water Public
Structure Type Brick Veneer,Frame
New Construction No
Others
Tax ID 1564591505
Security Features Smoke Detector(s)
Acceptable Financing Cash, Conventional, FHA, VA Loan
Listing Terms Cash, Conventional, FHA, VA Loan
Read Less
Want to know what your home might be worth? Contact us for a FREE valuation!

Our team is ready to help you sell your home for the highest possible price ASAP
Bought with ENGEL & VOLKERS FIRST COAST





