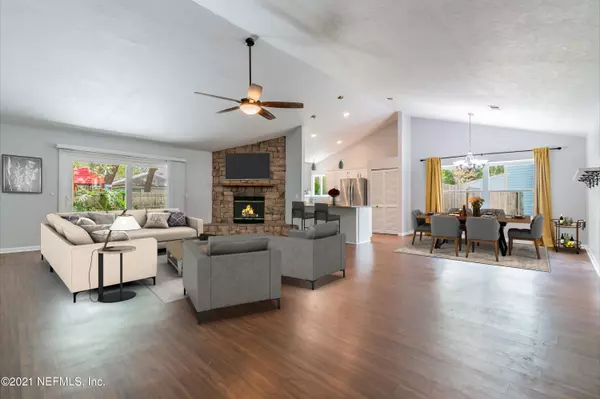$325,000
$329,900
1.5%For more information regarding the value of a property, please contact us for a free consultation.
4855 WETHERSFIELD PL Jacksonville, FL 32257
3 Beds
2 Baths
1,921 SqFt
Key Details
Sold Price $325,000
Property Type Single Family Home
Sub Type Single Family Residence
Listing Status Sold
Purchase Type For Sale
Square Footage 1,921 sqft
Price per Sqft $169
Subdivision Walden Wood
MLS Listing ID 1116300
Sold Date 08/19/21
Style Traditional
Bedrooms 3
Full Baths 2
HOA Fees $38/qua
HOA Y/N No
Originating Board realMLS (Northeast Florida Multiple Listing Service)
Year Built 1986
Property Description
Stunning upraded 3/2 in Beautiful Walden Wood! This home features new Hurricane Windows and Sliders. New Flooring throughout. Updated Kitchen with White Cabinets, Breakfast Bar with a Gorgeous upgraded Granite Counters, Stainless appliances, Picture window over sink area with Door that leads to backyard. Dining area has a Bay window with bench. Huge cathedral ceiling to a stone fireplace to ceiling.
Master is large with double sinks and updated walk in Shower, upgraded walk in Closet with tons of organizing shelves. Bedroom 2 & 3 also spacious with walk in closets, and smart electronic blinds in both bedrooms, 2nd Bath is also updated. The fenced backyard has lots of space for entertaining and a shed for storage. Garden and herb beds are waiting for your favorite plants! Low HOA fees in in
Location
State FL
County Duval
Community Walden Wood
Area 013-Beauclerc/Mandarin North
Direction I295, North on old St Augustine Rd, Right on Losco, Right on Thoreau Way, Left on Wethersfield to home on left.
Interior
Interior Features Breakfast Bar, Primary Bathroom - Shower No Tub, Walk-In Closet(s)
Heating Central
Cooling Central Air
Flooring Carpet, Laminate
Fireplaces Number 1
Fireplace Yes
Exterior
Parking Features Attached, Garage
Garage Spaces 2.0
Fence Back Yard
Pool Community, None
Amenities Available Basketball Court, Playground, Tennis Court(s)
Total Parking Spaces 2
Private Pool No
Building
Sewer Public Sewer
Water Public
Architectural Style Traditional
New Construction No
Others
HOA Name Associa Community
Tax ID 1564407024
Acceptable Financing Cash, Conventional, FHA, VA Loan
Listing Terms Cash, Conventional, FHA, VA Loan
Read Less
Want to know what your home might be worth? Contact us for a FREE valuation!

Our team is ready to help you sell your home for the highest possible price ASAP
Bought with WATSON REALTY CORP





