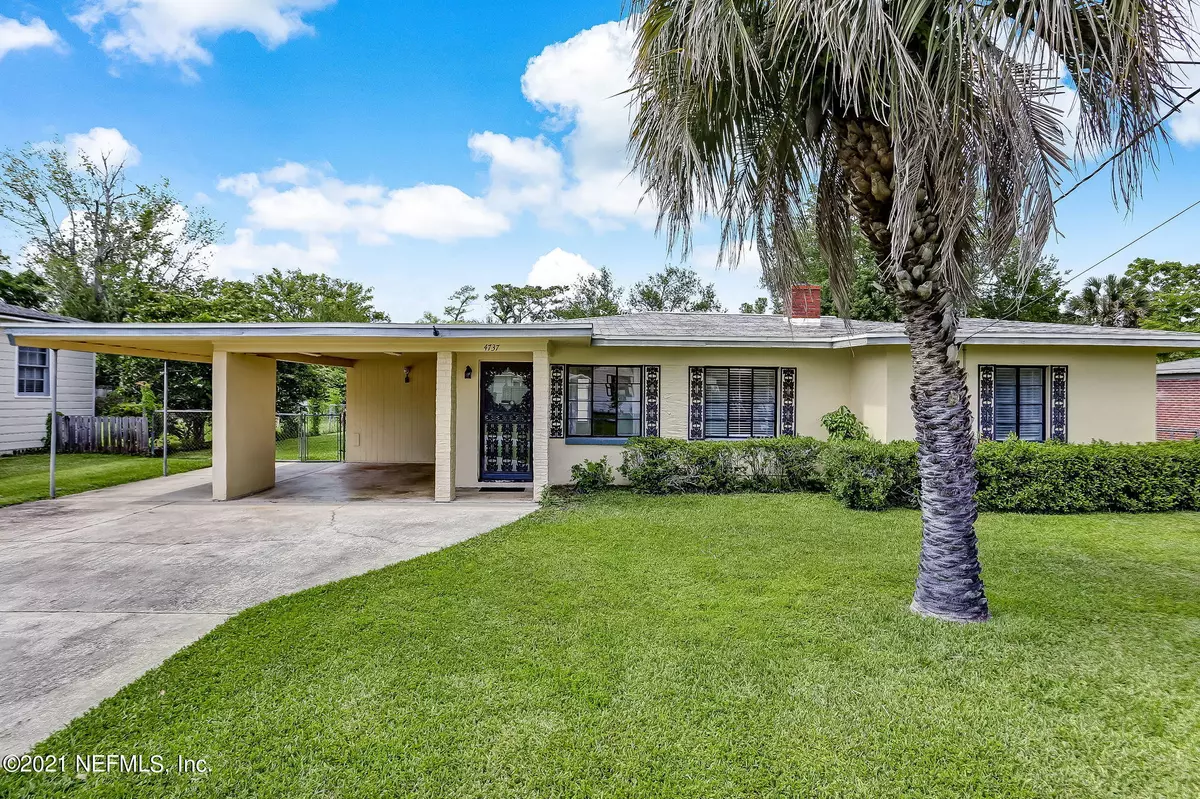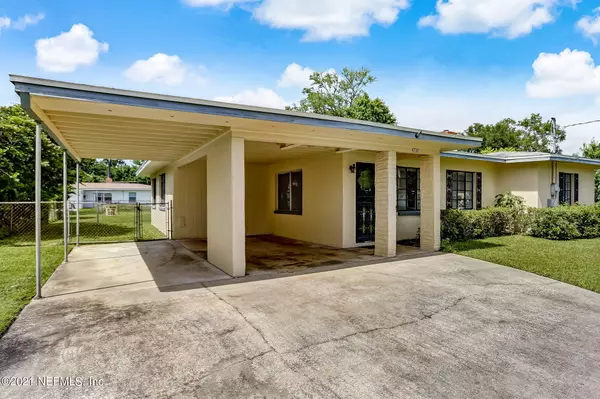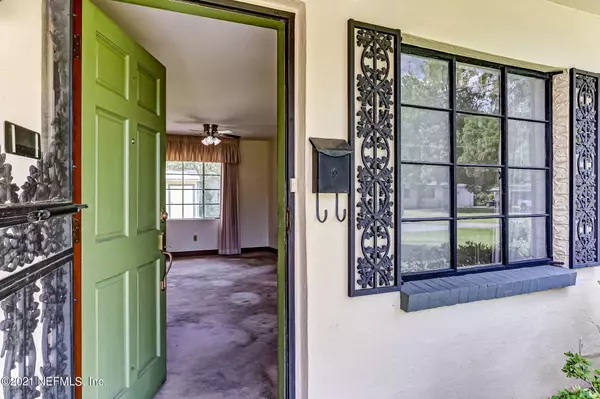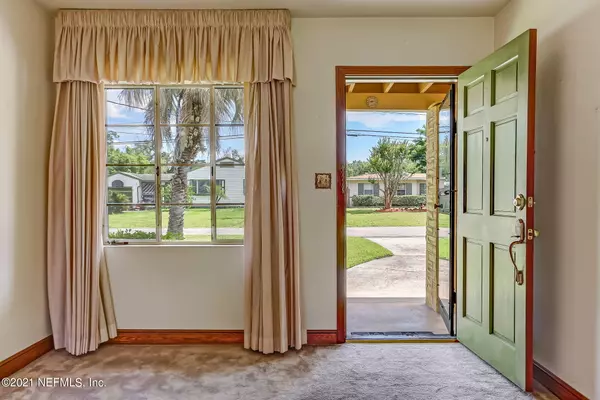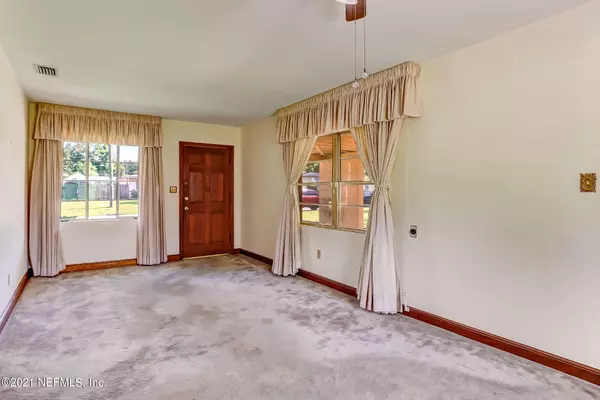$150,000
$150,000
For more information regarding the value of a property, please contact us for a free consultation.
4737 SUSSEX AVE Jacksonville, FL 32210
3 Beds
1 Bath
934 SqFt
Key Details
Sold Price $150,000
Property Type Single Family Home
Sub Type Single Family Residence
Listing Status Sold
Purchase Type For Sale
Square Footage 934 sqft
Price per Sqft $160
Subdivision Ortega Manor
MLS Listing ID 1110284
Sold Date 07/16/21
Style Flat,Ranch
Bedrooms 3
Full Baths 1
HOA Y/N No
Originating Board realMLS (Northeast Florida Multiple Listing Service)
Year Built 1950
Lot Dimensions 80' X 110'
Property Description
Desirable neighborhood in Ortega Manor near Venetia and Ortega Farms. This 3bed/1bath cheery block home is ready for your updates...it has a large fenced back yard with detached storage shed, and a poured concrete back patio perfect for backyard entertaining. It offers plenty of off-street parking and a covered 2-car carport. Inside you'll find original (unpainted) wood trim, and an enclosed Florida room with lots of potential! This is a cash sale/as is.
Location
State FL
County Duval
Community Ortega Manor
Area 033-Ortega/Venetia
Direction FROM ROOSEVELT BLVD HEAD WEST ON TIMUQUANA RD. TURN RIGHT ON ORTEGA FOREST DR. TURN RIGHT ON SUSSEX AVE. HOME WILL BE ON THE LEFT.
Rooms
Other Rooms Shed(s)
Interior
Interior Features Pantry, Primary Downstairs
Heating Central
Cooling Central Air
Flooring Carpet, Tile, Vinyl
Furnishings Unfurnished
Laundry Electric Dryer Hookup, Washer Hookup
Exterior
Parking Features Additional Parking
Carport Spaces 2
Fence Back Yard, Chain Link
Pool None
Roof Type Shingle
Porch Patio
Private Pool No
Building
Sewer Public Sewer
Water Public
Architectural Style Flat, Ranch
Structure Type Block,Stucco,Wood Siding
New Construction No
Schools
Elementary Schools John Stockton
Middle Schools Lake Shore
High Schools Riverside
Others
Tax ID 1023070000
Acceptable Financing Cash
Listing Terms Cash
Read Less
Want to know what your home might be worth? Contact us for a FREE valuation!

Our team is ready to help you sell your home for the highest possible price ASAP

