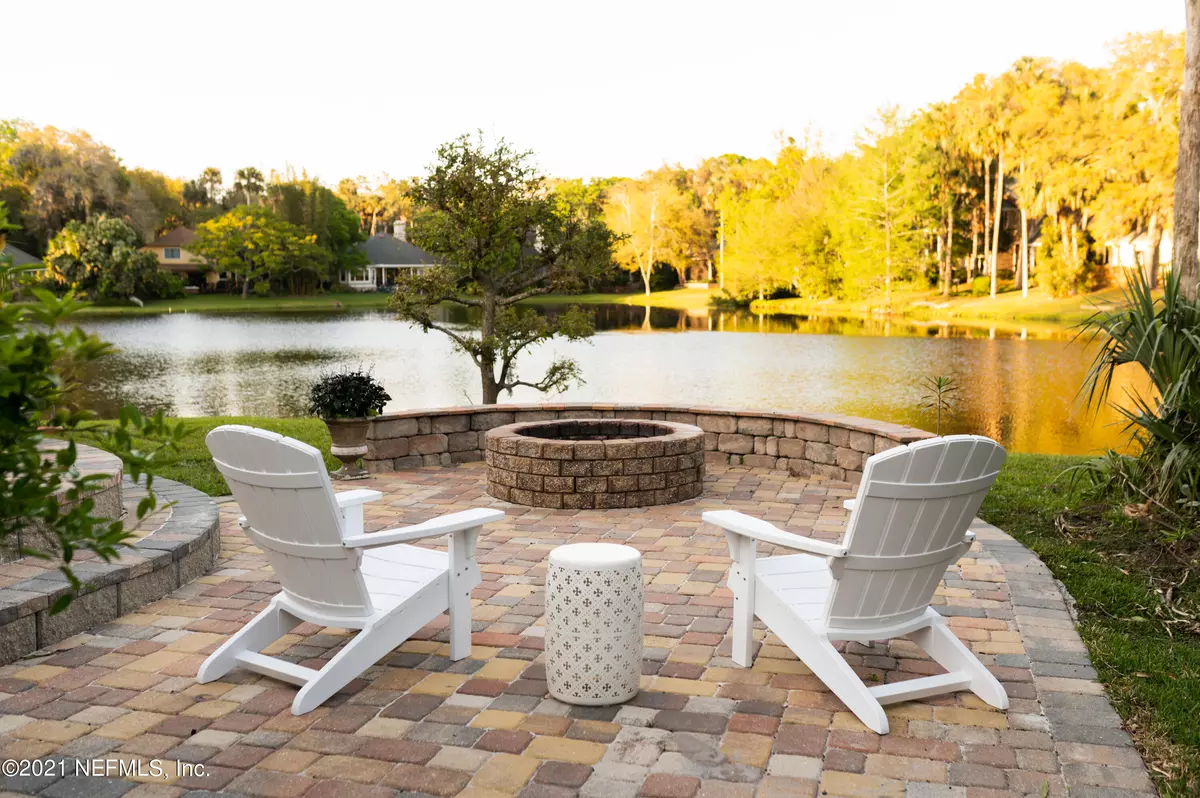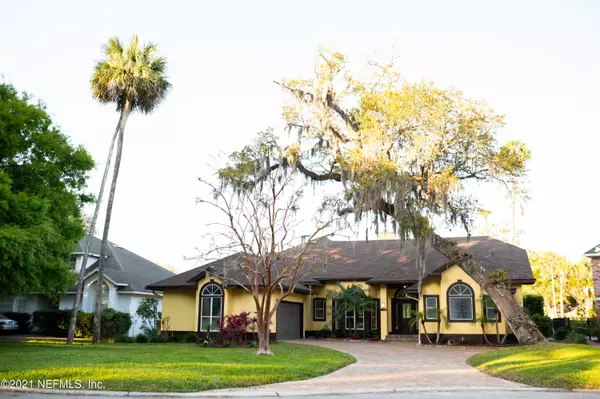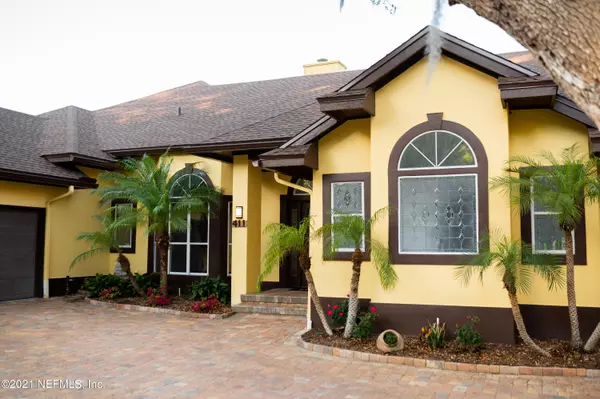$1,199,000
$1,199,000
For more information regarding the value of a property, please contact us for a free consultation.
411 SNAPPING TURTLE DR E Atlantic Beach, FL 32233
4 Beds
4 Baths
3,399 SqFt
Key Details
Sold Price $1,199,000
Property Type Single Family Home
Sub Type Single Family Residence
Listing Status Sold
Purchase Type For Sale
Square Footage 3,399 sqft
Price per Sqft $352
Subdivision Oceanwalk
MLS Listing ID 1104836
Sold Date 06/16/21
Style Contemporary
Bedrooms 4
Full Baths 3
Half Baths 1
HOA Fees $59/ann
HOA Y/N Yes
Originating Board realMLS (Northeast Florida Multiple Listing Service)
Year Built 1990
Property Description
Live somewhere that makes you feel like you are on vacation!
Located on the exclusive & desirable Oceanwalk community (pool & private beach access) in a peaceful a cul-de-sac. Fully renovated lakefront property. As you enter the home your eyes are immediately drawn to a 14' high ceilings with natural light brightening up the main living area. The space opens up to a kitchen with an island & a large family room with an amazing cathedral ceiling facing the lake. Split bedrooms - 2 with Jack & Jill bath, guest suite with private bath and outdoor access & spacious master. Paved driveway and backyard deck & patio with room to add a pool. New roof & appliances - see Features Sheet attached. Pre-selling favorable professional home inspection available.
Location
State FL
County Duval
Community Oceanwalk
Area 231-Atlantic Beach-North
Direction From Atlantic Blvd, North on Seminole Road (3.2 miles ) to Left on Oceanwalk Drive, Right on Snapping Turtle Court East.
Interior
Interior Features Breakfast Bar, Built-in Features, Eat-in Kitchen, Entrance Foyer, Kitchen Island, Pantry, Primary Bathroom -Tub with Separate Shower, Primary Downstairs, Split Bedrooms, Walk-In Closet(s)
Heating Central, Electric
Cooling Central Air, Electric
Flooring Tile, Vinyl
Fireplaces Number 1
Fireplaces Type Gas
Fireplace Yes
Laundry Electric Dryer Hookup, Washer Hookup
Exterior
Parking Features Attached, Garage
Garage Spaces 2.0
Pool Community, None
Amenities Available Beach Access, Clubhouse
Waterfront Description Lake Front
View Water
Roof Type Shingle
Porch Patio
Total Parking Spaces 2
Private Pool No
Building
Lot Description Sprinklers In Front, Sprinklers In Rear
Sewer Public Sewer
Water Public
Architectural Style Contemporary
Structure Type Frame,Stucco
New Construction No
Schools
Elementary Schools Mayport
Middle Schools Duncan Fletcher
High Schools Duncan Fletcher
Others
HOA Name Oceanwalk Assoc.
Tax ID 1694631060
Security Features Smoke Detector(s)
Acceptable Financing Cash, Conventional
Listing Terms Cash, Conventional
Read Less
Want to know what your home might be worth? Contact us for a FREE valuation!

Our team is ready to help you sell your home for the highest possible price ASAP
Bought with BLACKSTONE REAL ESTATE





