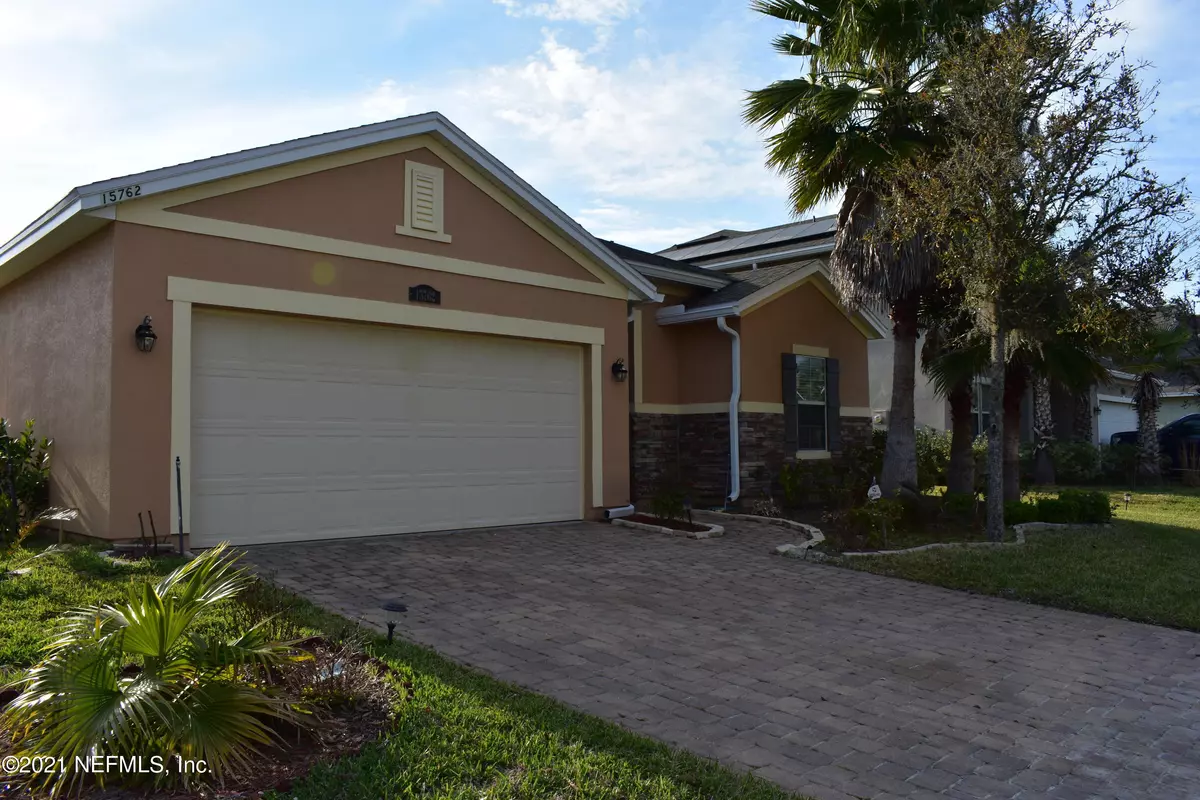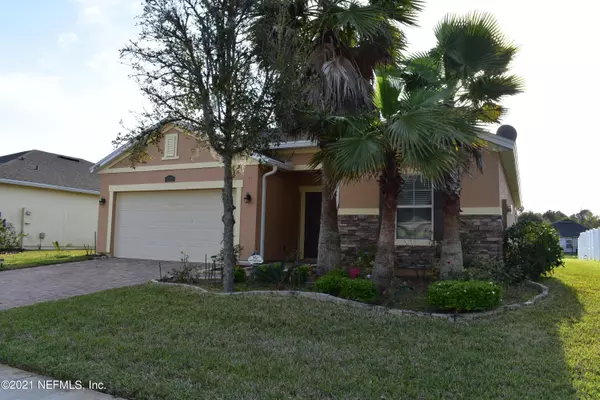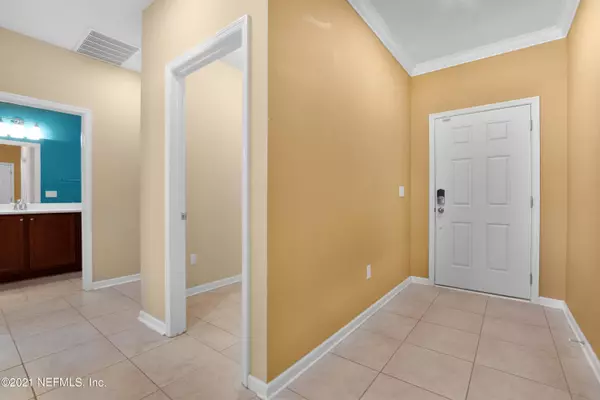$251,000
$249,000
0.8%For more information regarding the value of a property, please contact us for a free consultation.
15762 BAINEBRIDGE DR Jacksonville, FL 32218
3 Beds
2 Baths
1,792 SqFt
Key Details
Sold Price $251,000
Property Type Single Family Home
Sub Type Single Family Residence
Listing Status Sold
Purchase Type For Sale
Square Footage 1,792 sqft
Price per Sqft $140
Subdivision Bainebridge Estates
MLS Listing ID 1100378
Sold Date 04/15/21
Style Flat,Traditional
Bedrooms 3
Full Baths 2
HOA Fees $12/ann
HOA Y/N Yes
Originating Board realMLS (Northeast Florida Multiple Listing Service)
Year Built 2015
Property Description
Multiple offers. The highest and Best is due by 3/22/21 at 4:00 P.M.
This striking home is located on a lake in the prestigious Bainebridge Estates. An easy flow, open floor plan awaits it's new owner. This 6 years young 3 Bed, 2 Bath home is energy efficient and diligently maintained, with a low maintenance Stacked Stone and Colored Cement exterior. Enjoy the new All Purposed Sunroom that was built in 2019 for added living space of 244 square feet. New Carpet, New Exterior Paint. Granite Counters, 42'' Cabinets, Stainless Steel Appliances and Recessed Lighting adorn this Cooks Kitchen and Dining Nook. The neighborhood has an Amenities center that include a Large Clubhouse for Social Gatherings, Veranda, Exercise Room. A Club Pool, Kids Pool, Playground and Tennis Court.
Location
State FL
County Duval
Community Bainebridge Estates
Area 092-Oceanway/Pecan Park
Direction From I-95, travel North to Pecan Park Rd Exit, head West on Pecan Park - entrance to Bainebridge Estates is 1 mile West of 1-95 on the North/Right hand side. The house is on the left hand side.
Interior
Interior Features Breakfast Bar, Entrance Foyer, Kitchen Island, Pantry, Primary Bathroom - Shower No Tub, Split Bedrooms, Walk-In Closet(s)
Heating Central
Cooling Central Air
Exterior
Garage Spaces 2.0
Pool Community, None
Amenities Available Basketball Court, Clubhouse, Fitness Center, Playground, Tennis Court(s)
Waterfront Description Pond
Roof Type Shingle
Total Parking Spaces 2
Private Pool No
Building
Lot Description Sprinklers In Front, Sprinklers In Rear
Water Public
Architectural Style Flat, Traditional
Structure Type Stucco
New Construction No
Others
HOA Name Brainebridge Estates
Tax ID 1083612255
Acceptable Financing Cash, Conventional, FHA, VA Loan
Listing Terms Cash, Conventional, FHA, VA Loan
Read Less
Want to know what your home might be worth? Contact us for a FREE valuation!

Our team is ready to help you sell your home for the highest possible price ASAP
Bought with WATSON REALTY CORP





