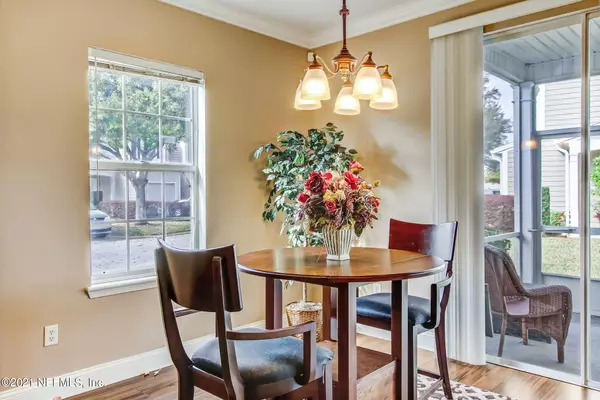$241,250
$234,900
2.7%For more information regarding the value of a property, please contact us for a free consultation.
7174 STONELION CIR Jacksonville, FL 32256
3 Beds
3 Baths
1,515 SqFt
Key Details
Sold Price $241,250
Property Type Townhouse
Sub Type Townhouse
Listing Status Sold
Purchase Type For Sale
Square Footage 1,515 sqft
Price per Sqft $159
Subdivision Clifton Village
MLS Listing ID 1099913
Sold Date 04/22/21
Bedrooms 3
Full Baths 2
Half Baths 1
HOA Fees $250/mo
HOA Y/N Yes
Originating Board realMLS (Northeast Florida Multiple Listing Service)
Year Built 2005
Property Description
Beautiful upgraded end unit 3/2.5 townhome in Clifton Village. Spacious living/dining space on ground level with wood laminate flooring. Kitchen upgraded with new cabinets, granite counters, stone backsplash, and beautiful lighting. All stainless-steel appliances. Large slider doors open to your screened patio overlooking the pond. Upstairs the wood laminate flooring continues throughout. Master suite includes a large walk-in closet, upgraded custom designed tiled shower and granite vanity countertops. Newer Washer and Dryer included. 1 car garage and plenty of guest parking. Quiet community that's convenient to I-95, shopping, restaurants, medical facilities, and beaches.
Location
State FL
County Duval
Community Clifton Village
Area 024-Baymeadows/Deerwood
Direction From I-95, Exit Butler Blvd., R on Salisbury Rd, L on AC Skinner Pkwy, L onto Parkhurst Pl, R onto Weatherford Ln, R onto Stonelion Circle.
Interior
Interior Features Pantry, Primary Bathroom - Shower No Tub, Walk-In Closet(s)
Heating Central
Cooling Central Air
Flooring Laminate, Tile
Exterior
Parking Features Attached, Garage
Garage Spaces 1.0
Pool Community
Amenities Available Clubhouse
Roof Type Shingle
Porch Patio, Screened
Total Parking Spaces 1
Private Pool No
Building
Sewer Public Sewer
Water Public
New Construction No
Others
HOA Name Clifton Village
Tax ID 1525626435
Security Features Security System Leased
Acceptable Financing Cash, Conventional, FHA, VA Loan
Listing Terms Cash, Conventional, FHA, VA Loan
Read Less
Want to know what your home might be worth? Contact us for a FREE valuation!

Our team is ready to help you sell your home for the highest possible price ASAP
Bought with VYLLA HOME





