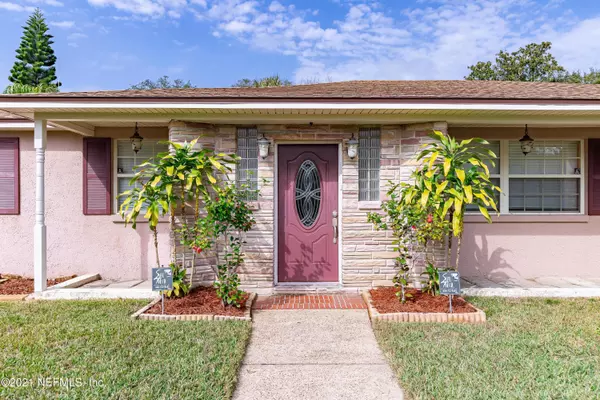$325,000
$325,000
For more information regarding the value of a property, please contact us for a free consultation.
5313 WELLER AVE Jacksonville, FL 32211
4 Beds
3 Baths
2,763 SqFt
Key Details
Sold Price $325,000
Property Type Single Family Home
Sub Type Single Family Residence
Listing Status Sold
Purchase Type For Sale
Square Footage 2,763 sqft
Price per Sqft $117
Subdivision Clifton Bluff
MLS Listing ID 1094627
Sold Date 03/19/21
Style Ranch
Bedrooms 4
Full Baths 3
HOA Y/N No
Originating Board realMLS (Northeast Florida Multiple Listing Service)
Year Built 1953
Lot Dimensions 100 X 100
Property Description
Spacious 2763 Sqft home with 4 beds / 3 baths, 2 master suites, walk-in closets, updated bathrooms, one has a huge soaker tub and large glass walk-in shower with multiple shower heads and body spray heads which either is great to have after a long day of work. If you have a parent living with you, you could use one of these master suites as an in-law suite or a great room for a College student or guest room. If you like to entertain with friends or your wanting that extra space for family gatherings, this is the home for you offering a spacious living room and separate family room with fireplace, formal dining and eat-in kitchen. Some of the extra's are the kitchen pantry closet, water softener, stainless appliances, roof 2 years new, HVAC Ducting all replaced 2010, Septic drain field & &
Location
State FL
County Duval
Community Clifton Bluff
Area 041-Arlington
Direction From Arlington Expressway & University Blvd go South on University to Sandra Rd, follow Sandra Rd to Weller Rd and turn Right to home on the right
Interior
Interior Features Built-in Features, Eat-in Kitchen, Pantry, Primary Bathroom -Tub with Separate Shower, Split Bedrooms, Walk-In Closet(s)
Heating Central
Cooling Central Air
Flooring Laminate, Tile, Wood
Fireplaces Number 1
Fireplaces Type Wood Burning
Fireplace Yes
Exterior
Parking Features Additional Parking
Garage Spaces 2.0
Fence Back Yard
Pool None
Roof Type Shingle
Porch Front Porch
Total Parking Spaces 2
Private Pool No
Building
Sewer Septic Tank
Water Public
Architectural Style Ranch
Structure Type Frame,Stucco
New Construction No
Others
Tax ID 1287740000
Security Features Smoke Detector(s)
Acceptable Financing Cash, Conventional, FHA, VA Loan
Listing Terms Cash, Conventional, FHA, VA Loan
Read Less
Want to know what your home might be worth? Contact us for a FREE valuation!

Our team is ready to help you sell your home for the highest possible price ASAP
Bought with O'MALLEY REAL ESTATE INC





