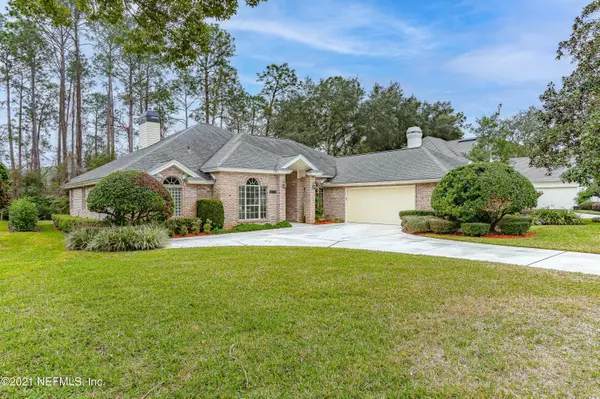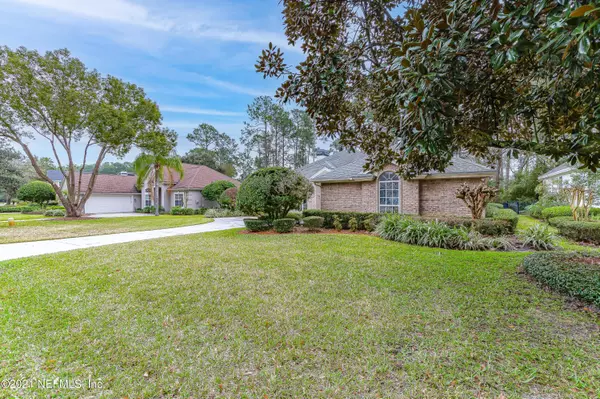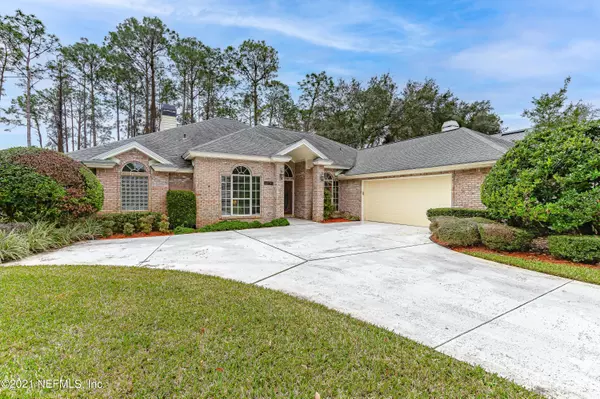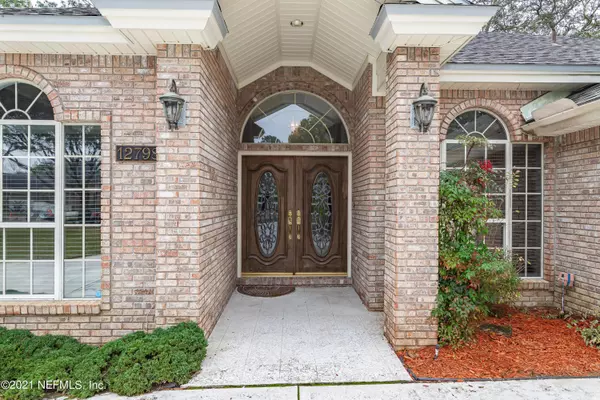$526,000
$524,931
0.2%For more information regarding the value of a property, please contact us for a free consultation.
12798 JEBB ISLAND CIR S Jacksonville, FL 32224
4 Beds
2 Baths
2,524 SqFt
Key Details
Sold Price $526,000
Property Type Single Family Home
Sub Type Single Family Residence
Listing Status Sold
Purchase Type For Sale
Square Footage 2,524 sqft
Price per Sqft $208
Subdivision Jax Golf & Cc
MLS Listing ID 1094751
Sold Date 03/16/21
Style Contemporary,Flat
Bedrooms 4
Full Baths 2
HOA Fees $133/qua
HOA Y/N Yes
Originating Board realMLS (Northeast Florida Multiple Listing Service)
Year Built 1992
Property Description
Welcome to JAX Golf & CC, a Premier golf course community! This Full Brick home sits on a quiet street w/preserve in back. Updates give this home a lovely contemporary feel. Fully painted int. + NEW carpet in BR's & New wide plank tile thru rest of home. Great Room is huge w/vault ceilings, fireplace & custom shelving. Kit. has of 42'' cabs, new quartz cntps w/matching backsplash. Breakfast Room is big w/bay window. Owners Suite is a true retreat w/wonderful light, vaulted ceiling & crown molding. Owners Bath has had complete remodel w/double sided WIC.
Formal Din. Room. 4th BR w/large WIC could also be den/office. Inside laundry room w/cabs, closet & sink. Courtyard entry 2-car gar. Oversized lanai is 32' x 11' w/vinyl knee wall & screen. CLICK MORE ADDITIONAL FEATURES:
Full Brick home w/privacy of preserve in back
Double front doors w/leaded glass insert & foyer w/coat closet
Fully painted interior
Brand new carpet in bedrooms + gorgeous wide plank tile throughout rest of home just installed
Formal Dining Room w/chair rail, crown molding, palladian window & plantation blinds
Great Room is huge w/vaulted ceilings, tile surround wood burning fireplace, custom built-ins w/glass shelving
& LED dimmer lighting, wine cooler, transom windows & 2 sets of triple sliders to leading out to
lanai.
Kitchen has plenty of 42" upper cabinets w/matching crown molding, new quartz countertops w/matching quartz backsplash, wall oven/micro, newer dishwasher, glass top range w/stainless hood, pull out garbage drawer, double sink & pantry closet
Breakfast Room is big enough for any size table, bay & transom windows overlooking backyard.
Owners Suite is a true retreat w/wonderful light, vaulted ceiling & crown molding, big double sided walk-in closet w/built-in shelving & sliders out to lanai
The Owners Bath has been completely remodeled. Dual sink vanity w/new quartz countertops & sink bowls, pedestal garden tub w/tile surround + fully tiled shower w/glass front, seating shelf & 2 rainfall showerheads. Warming heat lamp & one touch switch for fan, light & Bluetooth for music
Secondary Bedrooms are spacious w/large closets. 4th Bedroom has large walk-in closet & could also be used for den/office w/double solid French doors, palladian window & plantation blinds
Inside laundry room has upper & lower cabinets + sink, folding area, pull down ironing board &
closet
Oversized lanai is 32' x 11' w/bottom 1/3 vinyl knee wall to screen on top, 2 skylights & 2 new fan/lights.
Courtyard entry oversize 2-car garage & back up driveway
New water softener
50 gallon WH w/recirculating instant hot water
Irrigation system
Location
State FL
County Duval
Community Jax Golf & Cc
Area 026-Intracoastal West-South Of Beach Blvd
Direction Enter thru Hodges Blvd guard gate on Hunt Club Rd. N. 1st stop sign, LEFT on Biggin Church Rd. S. 2nd LEFT onto Jebb Island Circ E. Turns into Jebb Island Circ S. to home on LEFT.
Interior
Interior Features Breakfast Bar, Built-in Features, Entrance Foyer, Pantry, Primary Bathroom -Tub with Separate Shower, Primary Downstairs, Split Bedrooms, Vaulted Ceiling(s), Walk-In Closet(s)
Heating Central, Other
Cooling Central Air
Flooring Carpet, Tile
Fireplaces Number 1
Fireplaces Type Wood Burning
Fireplace Yes
Exterior
Parking Features Attached, Garage, Garage Door Opener
Garage Spaces 2.0
Pool None
Amenities Available Clubhouse, Fitness Center, Golf Course, Security, Tennis Court(s)
View Protected Preserve
Roof Type Shingle
Porch Front Porch, Porch, Screened
Total Parking Spaces 2
Private Pool No
Building
Lot Description Sprinklers In Front, Sprinklers In Rear
Sewer Public Sewer
Water Public
Architectural Style Contemporary, Flat
New Construction No
Others
Tax ID 1674562170
Security Features Security System Owned,Smoke Detector(s)
Acceptable Financing Cash, Conventional, FHA, VA Loan
Listing Terms Cash, Conventional, FHA, VA Loan
Read Less
Want to know what your home might be worth? Contact us for a FREE valuation!

Our team is ready to help you sell your home for the highest possible price ASAP
Bought with CROSSVIEW REALTY





