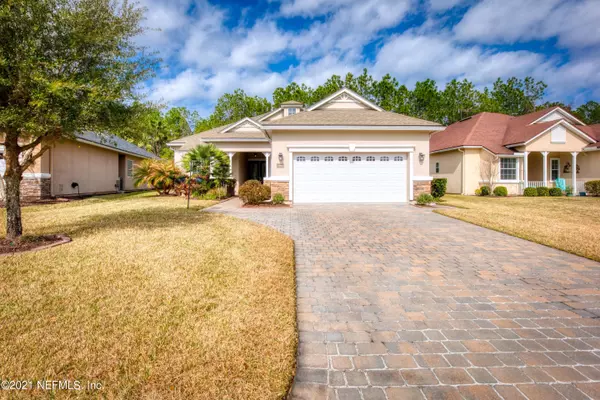$397,500
$397,500
For more information regarding the value of a property, please contact us for a free consultation.
1061 INVERNESS DR St Augustine, FL 32092
3 Beds
3 Baths
2,559 SqFt
Key Details
Sold Price $397,500
Property Type Single Family Home
Sub Type Single Family Residence
Listing Status Sold
Purchase Type For Sale
Square Footage 2,559 sqft
Price per Sqft $155
Subdivision Wgv Cascades
MLS Listing ID 1094284
Sold Date 06/07/21
Style Contemporary
Bedrooms 3
Full Baths 2
Half Baths 1
HOA Fees $376/qua
HOA Y/N Yes
Originating Board realMLS (Northeast Florida Multiple Listing Service)
Year Built 2011
Lot Dimensions 60x178x84x129
Property Description
Pretty as a picture this beautiful home is immaculate and ready for move in. Newly painted inside & filled with filtered natural light, the open floor plan leads you right through to the glassed in back porch to appreciate the nature preserve in all of its splendor. Flora, fauna, birds and butterflies, you will enjoy days in wonder of all the beauty right in your own back yard. The split floor plan offers privacy & a great sense of space with intimate touches like a cozy electric fireplace.For the discriminating buyer, looking for a great neighborhood, beautiful home, quiet lot backing to a nature preserve, lots of wonderful amenities & activities in your 38000 sq ft community center, gated for your personal security, & visits from the gentle wildlife who reside as your neighbors in the... the...
Location
State FL
County St. Johns
Community Wgv Cascades
Area 305-World Golf Village Area-Central
Direction From 95 TAKE WGV PKWY, GO NORTH @ WORLD GOLF VILLAGE- ABOUT 3 MILES MAKE LEFT AT T. GO THRU GATE AND LEFT ON INVERNESS. 1/4 MILE ON LEFT
Interior
Interior Features Breakfast Bar, Primary Bathroom -Tub with Separate Shower, Primary Downstairs
Heating Central
Cooling Central Air
Fireplaces Number 1
Fireplace Yes
Exterior
Parking Features Additional Parking, Garage Door Opener
Garage Spaces 2.0
Pool Community
Amenities Available Clubhouse, Tennis Court(s)
View Protected Preserve
Total Parking Spaces 2
Private Pool No
Building
Story 1
Sewer Public Sewer
Water Public
Architectural Style Contemporary
Level or Stories 1
New Construction No
Schools
Elementary Schools Mill Creek Academy
Middle Schools Pacetti Bay
High Schools Allen D. Nease
Others
Senior Community Yes
Tax ID 0292210300
Acceptable Financing Cash, Conventional, FHA, VA Loan
Listing Terms Cash, Conventional, FHA, VA Loan
Read Less
Want to know what your home might be worth? Contact us for a FREE valuation!

Our team is ready to help you sell your home for the highest possible price ASAP
Bought with RE/MAX UNLIMITED





