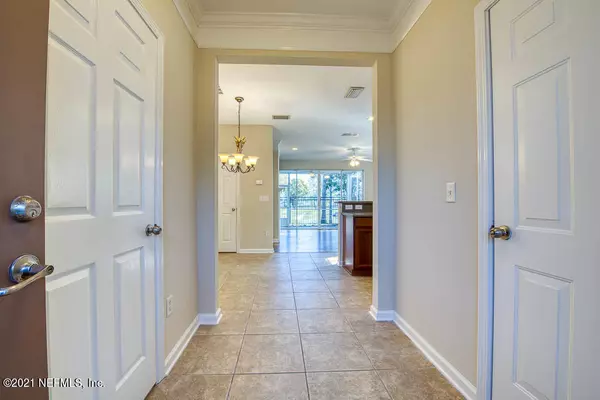$215,000
$215,000
For more information regarding the value of a property, please contact us for a free consultation.
4883 CASTLEGATE CT Jacksonville, FL 32256
3 Beds
3 Baths
1,438 SqFt
Key Details
Sold Price $215,000
Property Type Townhouse
Sub Type Townhouse
Listing Status Sold
Purchase Type For Sale
Square Footage 1,438 sqft
Price per Sqft $149
Subdivision Clifton Village
MLS Listing ID 1092615
Sold Date 03/31/21
Bedrooms 3
Full Baths 2
Half Baths 1
HOA Fees $245/mo
HOA Y/N Yes
Originating Board realMLS (Northeast Florida Multiple Listing Service)
Year Built 2004
Property Description
Welcome to this well-kept townhome that brings in tons of natural light! Walk into this open concept floor plan with a spacious kitchen of 42'' cabinets and stainless steel appliances. Large sliding glass doors lead out to the covered lanai, overlooking the peaceful waterfront view. Home features fresh interior paint, new carpet, electric fireplace, and garage space! Take a few steps across the street to access the Clubhouse pool and gym. House is conveniently located near JTB, i95, hotels, restaurants, shopping, hospitals and more. This house could be yours, stop by today and tour this move-in ready townhome!!
Location
State FL
County Duval
Community Clifton Village
Area 024-Baymeadows/Deerwood
Direction Take exit 344 - Butler Blvd, Turn right on Butler Blvd, Turn right on Salisbury Rd, Turn left on A C Skinner, Turn left on Parkhurst Pl, Turn right on Weatherford Ln, Turn right on Castlegate Ct.
Interior
Interior Features Breakfast Bar, Pantry, Primary Bathroom - Tub with Shower, Walk-In Closet(s)
Heating Central
Cooling Central Air
Flooring Tile, Wood
Fireplaces Type Electric, Other
Fireplace Yes
Laundry Electric Dryer Hookup, Washer Hookup
Exterior
Parking Features Assigned, Guest
Garage Spaces 1.0
Fence Back Yard
Pool Community
Amenities Available Fitness Center, Jogging Path
Waterfront Description Pond
Roof Type Shingle
Porch Patio, Porch, Screened
Total Parking Spaces 1
Private Pool No
Building
Sewer Public Sewer
Water Public
Structure Type Frame,Wood Siding
New Construction No
Others
Tax ID 1525626290
Security Features Smoke Detector(s)
Acceptable Financing Cash, Conventional, FHA, VA Loan
Listing Terms Cash, Conventional, FHA, VA Loan
Read Less
Want to know what your home might be worth? Contact us for a FREE valuation!

Our team is ready to help you sell your home for the highest possible price ASAP
Bought with YOUR HOME SOLD GUARANTEED REALTY ADVISORS





