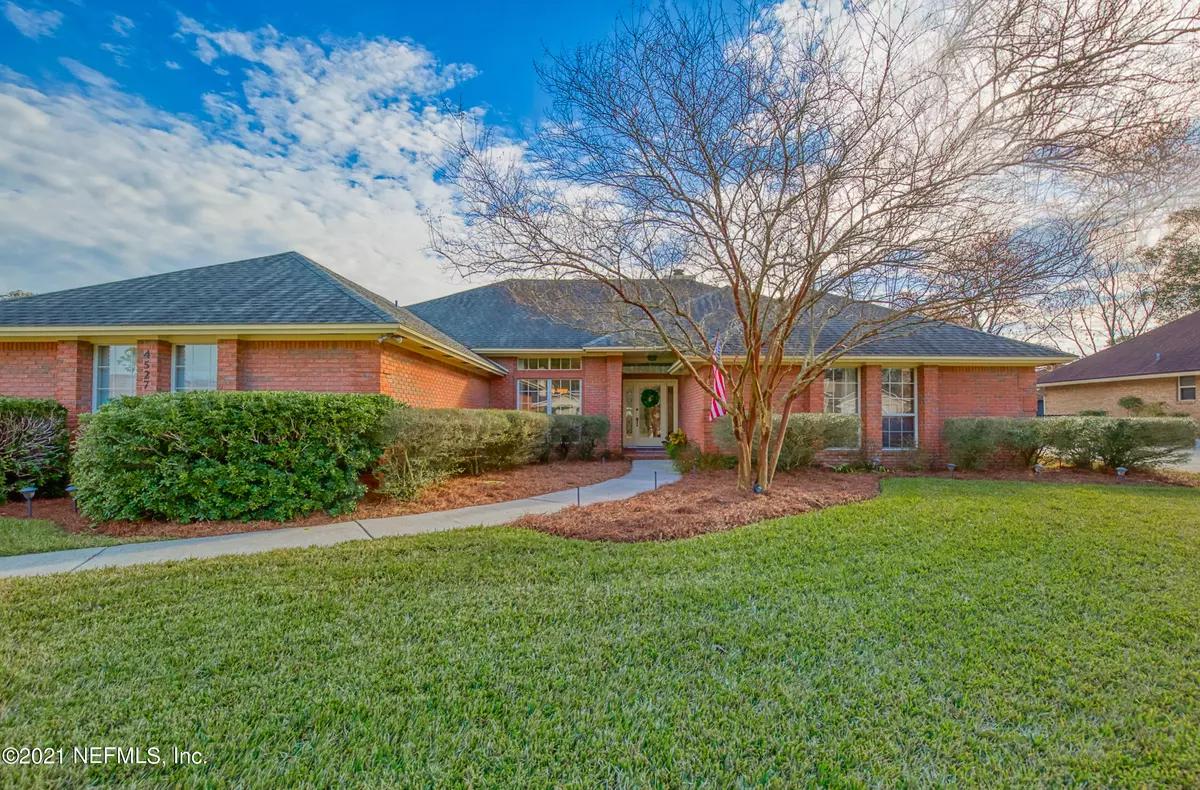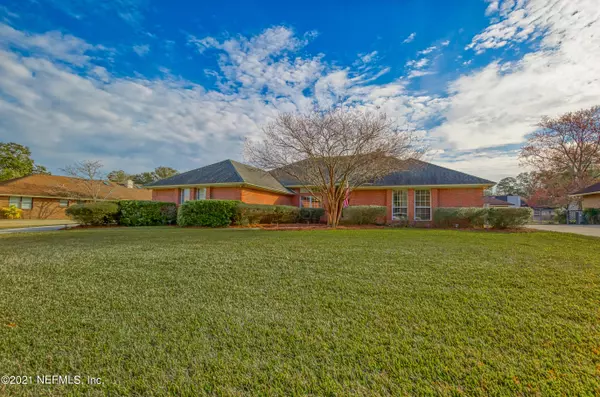$345,000
$335,000
3.0%For more information regarding the value of a property, please contact us for a free consultation.
4527 BULL RUN RD Jacksonville, FL 32210
4 Beds
3 Baths
3,068 SqFt
Key Details
Sold Price $345,000
Property Type Single Family Home
Sub Type Single Family Residence
Listing Status Sold
Purchase Type For Sale
Square Footage 3,068 sqft
Price per Sqft $112
Subdivision Confederate Point
MLS Listing ID 1089957
Sold Date 02/24/21
Style Traditional
Bedrooms 4
Full Baths 2
Half Baths 1
HOA Y/N No
Originating Board realMLS (Northeast Florida Multiple Listing Service)
Year Built 1990
Property Description
Meticulously maintained POOL home, on a LARGE LOT (0.37 acres) that is MOVE IN ready! This is a 4 bedroom, 2.5 bathroom, OPEN CONCEPT home comes with the following features: hardwood floors, 2 kitchen pantries, brick wood burning fireplace, a Florida room that is heated and cooled (419 sqft), pool is 8ft deep (chlorine pool, recently re-marcited [2019]), HVAC (2017), roof (2010), separate irrigation line out back to help refill your pool, dual water heaters (2013 and 2019), water softener, HOT water hose bib out by the garage (ideal for those cold days when washing your car or pets), central vacuum system, washer and dryer convey with the sale, extra long drive way (bring your RV's and boats, plenty of storage). Come see this unique home today before it's gone!
Location
State FL
County Duval
Community Confederate Point
Area 055-Confederate Point/Ortega Farms
Direction From I-295S: Take exit 17 for Wilson Blvd, head east. Turn right onto Jammes Rd, turn left onto Harlow Blvd, continue onto Wesconnect, turn left onto Moya Ave, turn left onto Bull Run Rd. House on R.
Interior
Interior Features Breakfast Bar, Eat-in Kitchen, Pantry, Primary Bathroom -Tub with Separate Shower, Split Bedrooms, Walk-In Closet(s)
Heating Central
Cooling Central Air
Flooring Carpet, Wood
Fireplaces Number 1
Fireplaces Type Wood Burning
Fireplace Yes
Exterior
Parking Features Attached, Garage
Garage Spaces 2.0
Fence Back Yard, Wood
Pool In Ground
Roof Type Shingle
Total Parking Spaces 2
Private Pool No
Building
Sewer Public Sewer
Water Public
Architectural Style Traditional
New Construction No
Schools
Elementary Schools Hidden Oaks
Middle Schools Westside
High Schools Westside High School
Others
Tax ID 1046311220
Security Features Entry Phone/Intercom,Security System Owned,Smoke Detector(s)
Acceptable Financing Cash, Conventional, FHA, VA Loan
Listing Terms Cash, Conventional, FHA, VA Loan
Read Less
Want to know what your home might be worth? Contact us for a FREE valuation!

Our team is ready to help you sell your home for the highest possible price ASAP
Bought with WATSON REALTY CORP





