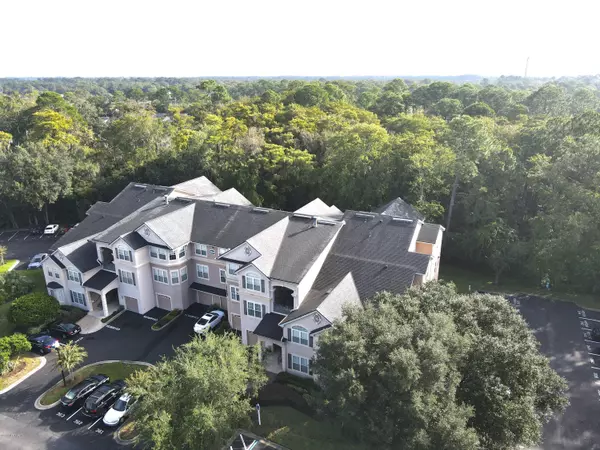$147,000
$153,000
3.9%For more information regarding the value of a property, please contact us for a free consultation.
13810 SUTTON PARK DR N #811 Jacksonville, FL 32224
2 Beds
2 Baths
1,138 SqFt
Key Details
Sold Price $147,000
Property Type Condo
Sub Type Condominium
Listing Status Sold
Purchase Type For Sale
Square Footage 1,138 sqft
Price per Sqft $129
Subdivision Grand Reserve
MLS Listing ID 1080286
Sold Date 02/17/21
Style Flat
Bedrooms 2
Full Baths 2
HOA Fees $259/mo
HOA Y/N Yes
Originating Board realMLS (Northeast Florida Multiple Listing Service)
Year Built 2002
Property Description
LOCATION, LOCATION, LOCATION!! This spacious 2 bedroom, 2 bath, 1st floor condo provides a great opportunity for either an investor or someone looking for a primary residence. BRAND NEW FLOORS December 2020!! HOA INCLUDES BOTH WATER AND SEWAGE!! Located just minutes from Butler Blvd, Mayo Hospital, The Town Center, Jacksonville beaches, your neighborhood Publix, coffee shops, restaurants and so much more! VERY gently used washer, dryer convey along with all appliances. New tile and vanities in the bathrooms. A/C components are 4 years old. This condo also comes with 2 reserved parking spaces and an additional storage unit on the 1st floor. You won't want to miss your opportunity at this one! Property is a vacation home for the owner and is not currently in the Florida Homestead program for tax purposes. Annual taxes may be lower if this is your primary residence!
Location
State FL
County Duval
Community Grand Reserve
Area 026-Intracoastal West-South Of Beach Blvd
Direction JTB to Hodges, exit heading north. Turn right to Sutton Park Dr. Take a left into the Grand Reserve. Take a right at the stop sign. The building will be on the right.
Interior
Interior Features Primary Bathroom - Shower No Tub, Split Bedrooms, Walk-In Closet(s)
Heating Central
Cooling Central Air
Flooring Tile, Vinyl
Furnishings Unfurnished
Exterior
Parking Features Assigned
Pool Community
Amenities Available Car Wash Area, Clubhouse, Fitness Center, Laundry, Maintenance Grounds, Management - Full Time, Tennis Court(s)
Roof Type Shingle
Private Pool No
Building
Lot Description Other
Sewer Public Sewer
Water Public
Architectural Style Flat
Structure Type Frame
New Construction No
Others
HOA Name Castle Group
HOA Fee Include Insurance,Maintenance Grounds,Pest Control,Sewer,Trash,Water
Tax ID 1677341945
Acceptable Financing Cash, Conventional
Listing Terms Cash, Conventional
Read Less
Want to know what your home might be worth? Contact us for a FREE valuation!

Our team is ready to help you sell your home for the highest possible price ASAP





