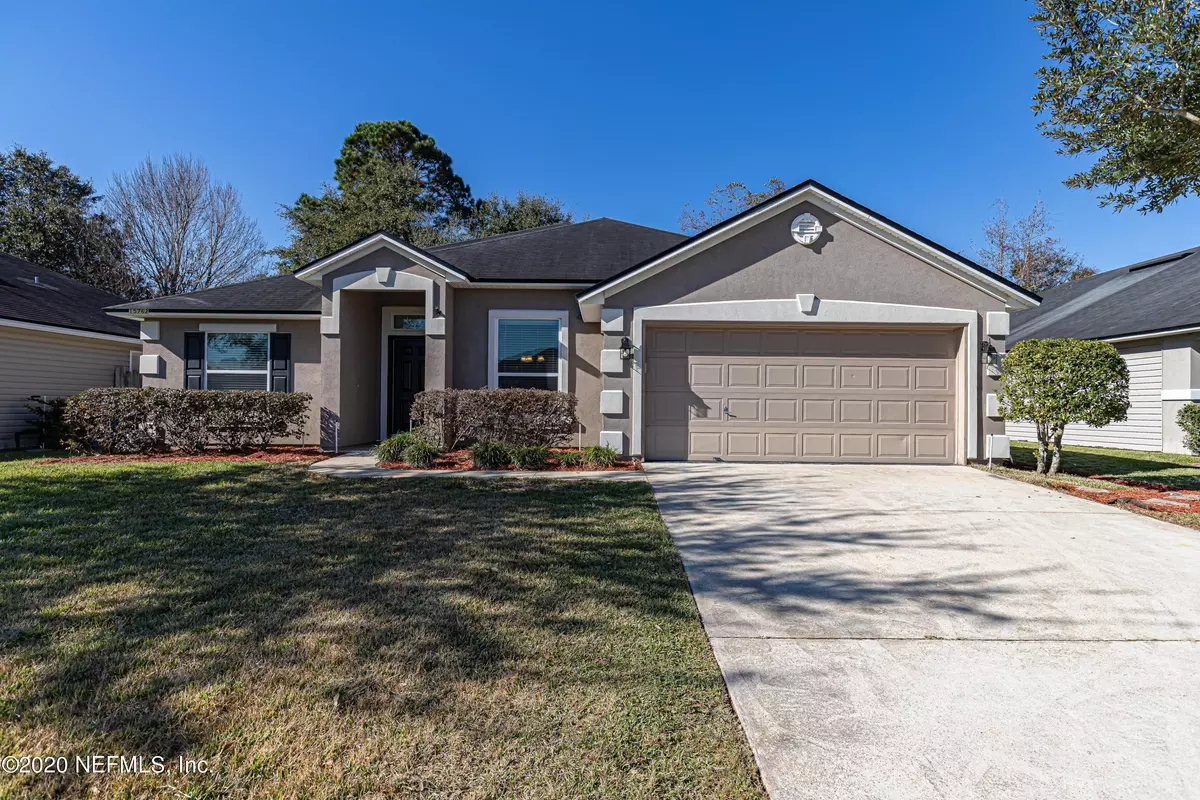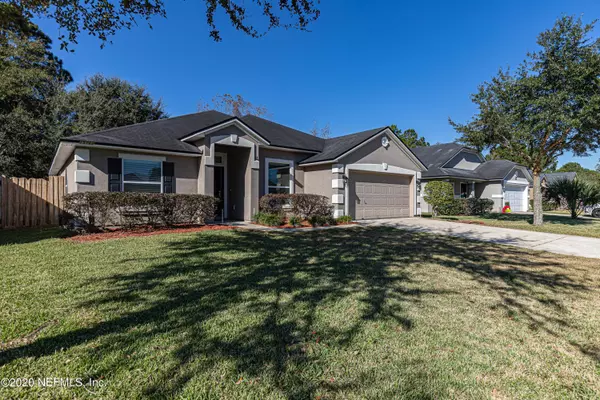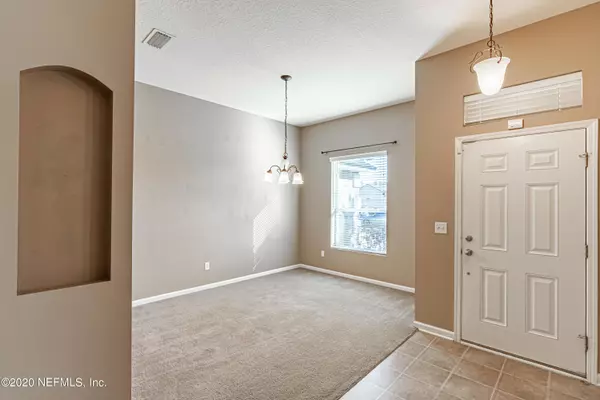$260,000
$260,000
For more information regarding the value of a property, please contact us for a free consultation.
15762 CANOE CREEK DR Jacksonville, FL 32218
3 Beds
2 Baths
1,976 SqFt
Key Details
Sold Price $260,000
Property Type Single Family Home
Sub Type Single Family Residence
Listing Status Sold
Purchase Type For Sale
Square Footage 1,976 sqft
Price per Sqft $131
Subdivision Bainebridge Estates
MLS Listing ID 1086294
Sold Date 04/01/21
Style Ranch
Bedrooms 3
Full Baths 2
HOA Fees $4/ann
HOA Y/N Yes
Originating Board realMLS (Northeast Florida Multiple Listing Service)
Year Built 2009
Lot Dimensions Negotiable
Property Description
Beautiful open floor plan. Tall ceilings, Formal Living and dining rooms. Large family room open to kitchen. Split Master bedroom suite with extra bay window bump-out area. Plant shelves and niches throughout the home. Gourmet kitchen with prep island and decorator Chandelier accent. Samsung Dutch Door upgraded refrigerator. Separate dining room and flex/living room greet you at the front door foyer. Private backyard fully fenced with patio and fire pit for evening enjoyment. Two car garage has finished floors for easy upkeep. Enjoy community club house and pool. Convenient to I-95 and River City Marketplace.
Location
State FL
County Duval
Community Bainebridge Estates
Area 091-Garden City/Airport
Direction From I-95 Exit Pecan Park Rd West past Flea Market to Bainebridge Estates Entrance, Bainebridge Dr, Left on Baines Lake Dr, Right Canoe Creek Dr. Home just past first speed bump on left.
Interior
Interior Features Breakfast Bar, Eat-in Kitchen, Entrance Foyer, Kitchen Island, Pantry, Primary Bathroom -Tub with Separate Shower, Split Bedrooms, Vaulted Ceiling(s), Walk-In Closet(s)
Heating Central, Heat Pump, Other
Cooling Central Air
Flooring Carpet, Vinyl
Furnishings Unfurnished
Laundry Electric Dryer Hookup, Washer Hookup
Exterior
Parking Features Attached, Garage, Garage Door Opener
Garage Spaces 2.0
Fence Back Yard, Wood
Pool Community, None
Utilities Available Cable Available
Amenities Available Children's Pool, Clubhouse, Fitness Center, Playground, Tennis Court(s)
Roof Type Shingle
Porch Front Porch, Patio
Total Parking Spaces 2
Private Pool No
Building
Sewer Public Sewer
Water Public
Architectural Style Ranch
Structure Type Frame,Stucco
New Construction No
Schools
Elementary Schools Oceanway
Middle Schools Oceanway
High Schools First Coast
Others
HOA Name Bainebridge Estates
Tax ID 1083611100
Security Features Security System Owned,Smoke Detector(s)
Read Less
Want to know what your home might be worth? Contact us for a FREE valuation!

Our team is ready to help you sell your home for the highest possible price ASAP
Bought with RESIDENTIAL MOVEMENT REAL ESTATE GROUP LLC





