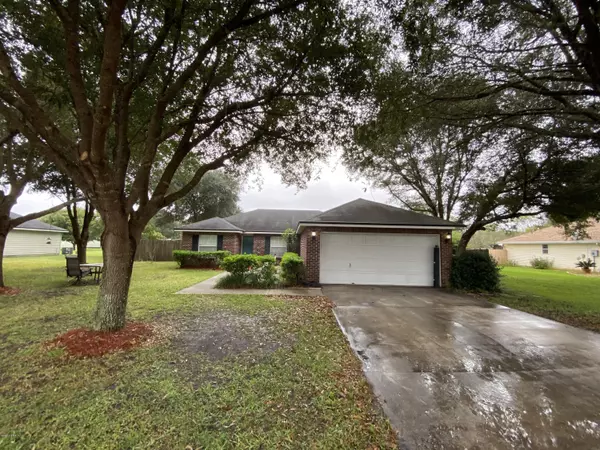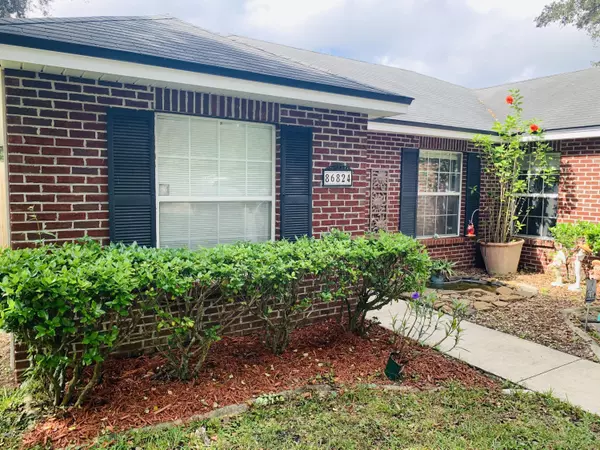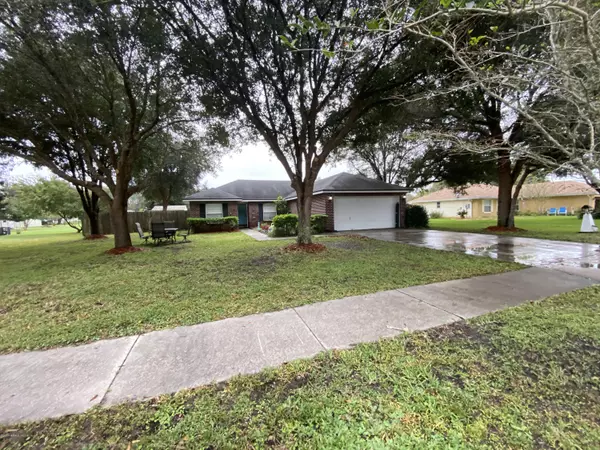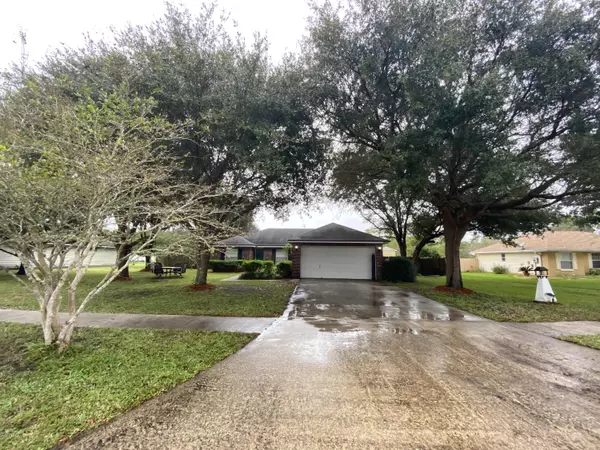$232,000
$238,900
2.9%For more information regarding the value of a property, please contact us for a free consultation.
86824 WORTHINGTON DR Yulee, FL 32097
3 Beds
2 Baths
1,382 SqFt
Key Details
Sold Price $232,000
Property Type Single Family Home
Sub Type Single Family Residence
Listing Status Sold
Purchase Type For Sale
Square Footage 1,382 sqft
Price per Sqft $167
Subdivision Page Hill
MLS Listing ID 1079137
Sold Date 12/31/20
Style Ranch
Bedrooms 3
Full Baths 2
HOA Fees $12/ann
HOA Y/N Yes
Originating Board realMLS (Northeast Florida Multiple Listing Service)
Year Built 2004
Property Description
3BR/2BA, Master bedroom is large with private bath and boast a large walk in closet, large Living Room with sliding glass door gives light and a view to the beautiful oversized back yard, spacious kitchen with a separate Dining Room the house is open concept adding to its charm. This wonderful house has 1,382 SF. but feels much larger with the homes layout. there is a two car Garage that is ready to be a man cave with central heating and air. The homes sits on 1/2 Acre Lot, fully fenced with two storage building that has power running to them. There are space between homes so you can breath which is becoming rare in Yulee, Living in this neighborhood the community feels like country even though you are minutes away from shopping, schools and quick access to I95 to Jacksonville or GA.
Location
State FL
County Nassau
Community Page Hill
Area 471-Nassau County-Chester/Pirates Woods Areas
Direction SR to Chester Rd Left on Pages Dairy Rd Right on Worthington Dr. go left on Worthington DR to home.
Rooms
Other Rooms Shed(s)
Interior
Interior Features Breakfast Bar, Eat-in Kitchen, Entrance Foyer, Primary Bathroom - Tub with Shower, Split Bedrooms, Vaulted Ceiling(s), Walk-In Closet(s)
Heating Central
Cooling Attic Fan, Central Air
Flooring Carpet, Concrete, Tile
Furnishings Unfurnished
Exterior
Garage Spaces 2.0
Fence Back Yard
Pool Above Ground
Roof Type Shingle
Total Parking Spaces 2
Private Pool No
Building
Sewer Private Sewer
Water Well
Architectural Style Ranch
Structure Type Vinyl Siding
New Construction No
Others
Tax ID 513N27162700850000
Security Features Smoke Detector(s)
Acceptable Financing Cash, Conventional, FHA
Listing Terms Cash, Conventional, FHA
Read Less
Want to know what your home might be worth? Contact us for a FREE valuation!

Our team is ready to help you sell your home for the highest possible price ASAP
Bought with SUMMER HOUSE REALTY





