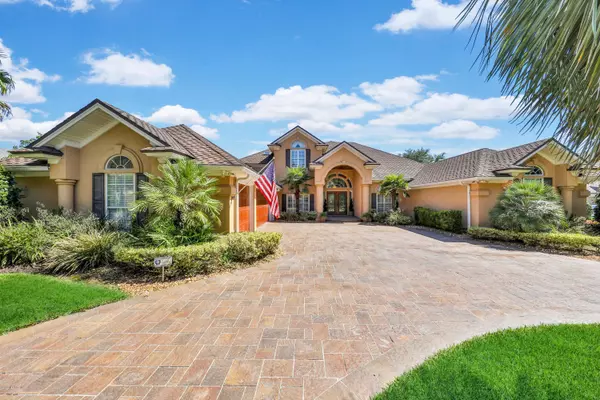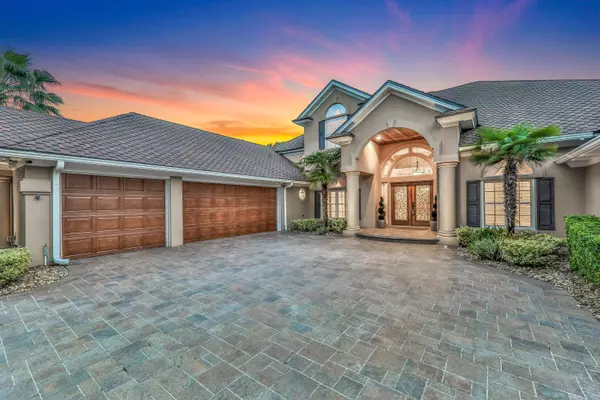$955,000
$995,000
4.0%For more information regarding the value of a property, please contact us for a free consultation.
13064 WEXFORD HOLLOW RD N Jacksonville, FL 32224
5 Beds
4 Baths
4,650 SqFt
Key Details
Sold Price $955,000
Property Type Single Family Home
Sub Type Single Family Residence
Listing Status Sold
Purchase Type For Sale
Square Footage 4,650 sqft
Price per Sqft $205
Subdivision Jax Golf & Cc
MLS Listing ID 1078099
Sold Date 12/30/20
Style Spanish,Traditional
Bedrooms 5
Full Baths 4
HOA Fees $127/qua
HOA Y/N Yes
Originating Board realMLS (Northeast Florida Multiple Listing Service)
Year Built 1997
Property Description
Step right into this completely custom beautiful mediterranean golf course front home! This home offers 4,650 sq feet with an open floor plan, 5 bedrooms, 4 full bathrooms and private in home offices with an amazing outdoor summer kitchen and pool with upgrades everywhere! On the first floor enjoy custom tile inside and out with the perfect flow for any size family! The kitchen, one word, BREATHTAKING! This HUGE, open kitchen is everyones dream, with custom granite countertops, wine cooler, 2 dishwashers, 2 ice makers and beautiful appliances! This floor plan is perfect for any age, with the master bedroom on the first floor, the largest CUSTOM closest in the neighborhood! With multiple bedrooms on the first and second floor this home is perfect for every family!
Location
State FL
County Duval
Community Jax Golf & Cc
Area 026-Intracoastal West-South Of Beach Blvd
Direction FROM JTB, NORTH ON HODGES BLVD TO LEFT ON HUNT CLUB ROAD (CLUB ENTRANCE) THROUGH GATE AND CONTINUE TO RIGHT WEXFORD HOLLOW RD N AND HOME ON RIGHT.
Rooms
Other Rooms Outdoor Kitchen
Interior
Interior Features Breakfast Bar, Central Vacuum, Eat-in Kitchen, Entrance Foyer, Kitchen Island, Pantry, Primary Bathroom -Tub with Separate Shower, Primary Downstairs, Split Bedrooms, Vaulted Ceiling(s), Walk-In Closet(s), Wet Bar
Heating Central, Zoned
Cooling Central Air, Zoned
Flooring Carpet, Tile
Fireplaces Number 1
Fireplaces Type Gas
Fireplace Yes
Exterior
Parking Features Additional Parking, Circular Driveway
Garage Spaces 3.0
Fence Back Yard
Pool In Ground, Screen Enclosure
Amenities Available Basketball Court, Clubhouse, Fitness Center, Golf Course, Laundry, Playground, Security, Tennis Court(s)
View Golf Course
Roof Type Tile
Total Parking Spaces 3
Private Pool No
Building
Lot Description On Golf Course
Sewer Public Sewer
Water Public
Architectural Style Spanish, Traditional
New Construction No
Schools
Elementary Schools Chets Creek
Middle Schools Kernan
High Schools Atlantic Coast
Others
HOA Fee Include Maintenance Grounds,Security
Tax ID 1674567061
Acceptable Financing Cash, Conventional, VA Loan
Listing Terms Cash, Conventional, VA Loan
Read Less
Want to know what your home might be worth? Contact us for a FREE valuation!

Our team is ready to help you sell your home for the highest possible price ASAP
Bought with RE/MAX SPECIALISTS





