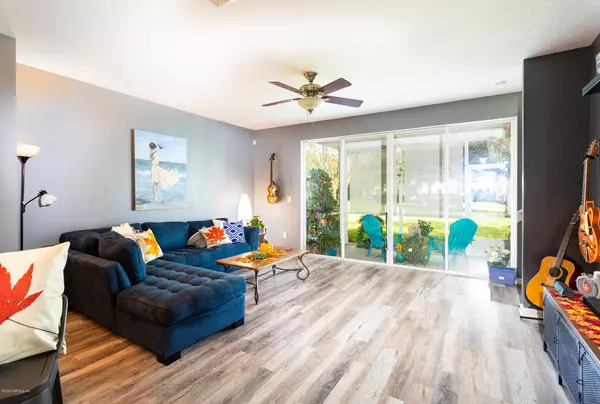$197,000
$199,000
1.0%For more information regarding the value of a property, please contact us for a free consultation.
4887 PARKHURST PL Jacksonville, FL 32256
3 Beds
3 Baths
1,480 SqFt
Key Details
Sold Price $197,000
Property Type Townhouse
Sub Type Townhouse
Listing Status Sold
Purchase Type For Sale
Square Footage 1,480 sqft
Price per Sqft $133
Subdivision Clifton Village
MLS Listing ID 1077677
Sold Date 12/04/20
Style Traditional
Bedrooms 3
Full Baths 2
Half Baths 1
HOA Fees $245/mo
HOA Y/N Yes
Originating Board realMLS (Northeast Florida Multiple Listing Service)
Year Built 2005
Property Description
Centrally located in the quiet gated community of Clifton Village, this great Southside townhome offers 3 bedrooms and 2.5 bathrooms. With new vinyl plank flooring, the open concept ground level features a nice kitchen with white 42'' cabinets, breakfast bar, new stainless appliances, dining space, and a large family room. Sliding glass doors lead you to relax in the spacious screened lanai overlooking the green lawn. Work up a sweat in the fitness center and cool off in the pool. Private parking includes a single car garage and driveway with plenty of guest parking close by. Brand new roof, freshly painted inside and out, newer AC system! Exterior maintenance, landscaping, and pest control are all included in the HOA. Convenient to the St. Johns Town Center, UNF, and major highways!
Location
State FL
County Duval
Community Clifton Village
Area 024-Baymeadows/Deerwood
Direction From I-95, Exit 202(Butler east) Take 1st exit Belfort Blvd, Right turn on Belfort, Right on AC Skinner, Right into Clifton Village Subdivision.
Interior
Interior Features Entrance Foyer, Walk-In Closet(s)
Heating Central
Cooling Central Air
Flooring Vinyl
Exterior
Parking Features Guest
Garage Spaces 1.0
Pool Community
Amenities Available Clubhouse, Fitness Center, Maintenance Grounds, Spa/Hot Tub, Trash
Porch Porch, Screened
Total Parking Spaces 1
Private Pool No
Building
Lot Description Sprinklers In Front, Sprinklers In Rear
Sewer Public Sewer
Water Public
Architectural Style Traditional
New Construction No
Others
Tax ID 1525626795
Acceptable Financing Cash, Conventional, FHA, VA Loan
Listing Terms Cash, Conventional, FHA, VA Loan
Read Less
Want to know what your home might be worth? Contact us for a FREE valuation!

Our team is ready to help you sell your home for the highest possible price ASAP





