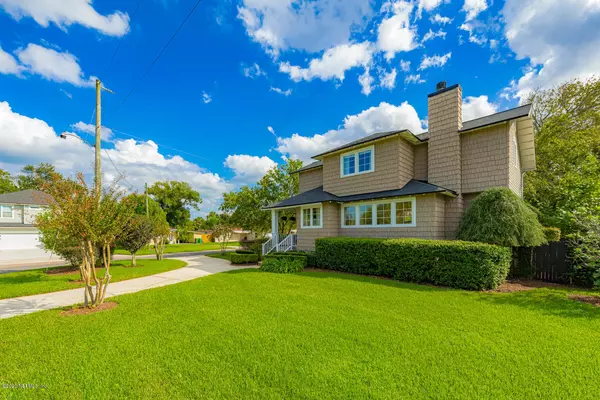$633,500
$629,000
0.7%For more information regarding the value of a property, please contact us for a free consultation.
1104 PALM CIR Jacksonville Beach, FL 32250
3 Beds
3 Baths
2,233 SqFt
Key Details
Sold Price $633,500
Property Type Single Family Home
Sub Type Single Family Residence
Listing Status Sold
Purchase Type For Sale
Square Footage 2,233 sqft
Price per Sqft $283
Subdivision Pine Grove
MLS Listing ID 1075562
Sold Date 11/16/20
Style Traditional
Bedrooms 3
Full Baths 2
Half Baths 1
HOA Y/N No
Originating Board realMLS (Northeast Florida Multiple Listing Service)
Year Built 2000
Property Description
Stunning, custom-built home on a beautifully landscaped corner lot. Wood floors, gourmet kitchen with gas range, quartz countertops, custom trim/moldings, and a brick-paver back yard that is an entertainer's dream. Master bedroom downstairs, upstairs 2nd den, huge walk-in closets. Roof 2016, dishwasher 2020, water heater 2017, dual HVAC's, upstairs replaced 2018; 2018 washer/dryer convey. Irrigation well with new pump Sept 2020. Versatile 2-car garage with window unit. Shed and plenty of storage throughout the home. Bonus 200-bottle wine vault. Bike to the beach, and rinse off in the outdoor shower. Don't miss the sunrise from your front porch. There is so much to love about this home!
Location
State FL
County Duval
Community Pine Grove
Area 213-Jacksonville Beach-Nw
Direction East on Beach Blvd, left on Penman, right on 8th Ave N, slight right onto Holly Dr and then slight left onto Palm Cr. Home is on the right.
Interior
Interior Features Breakfast Nook, Primary Downstairs, Split Bedrooms, Walk-In Closet(s)
Heating Central
Cooling Central Air
Flooring Carpet, Wood
Fireplaces Number 1
Fireplaces Type Wood Burning
Fireplace Yes
Exterior
Parking Features Circular Driveway, Detached, Garage
Garage Spaces 2.0
Fence Back Yard
Pool None
Utilities Available Propane
Porch Covered, Front Porch, Patio
Total Parking Spaces 2
Private Pool No
Building
Lot Description Sprinklers In Front, Sprinklers In Rear
Sewer Public Sewer
Water Public
Architectural Style Traditional
New Construction No
Schools
Elementary Schools San Pablo
Middle Schools Duncan Fletcher
High Schools Duncan Fletcher
Others
Tax ID 1777950000
Security Features Security System Owned,Smoke Detector(s)
Acceptable Financing Cash, Conventional
Listing Terms Cash, Conventional
Read Less
Want to know what your home might be worth? Contact us for a FREE valuation!

Our team is ready to help you sell your home for the highest possible price ASAP





