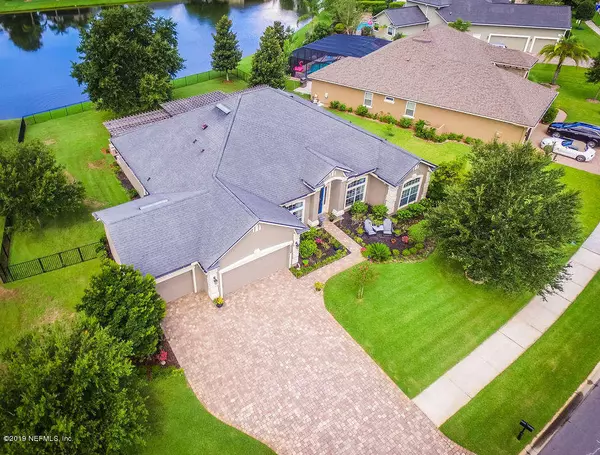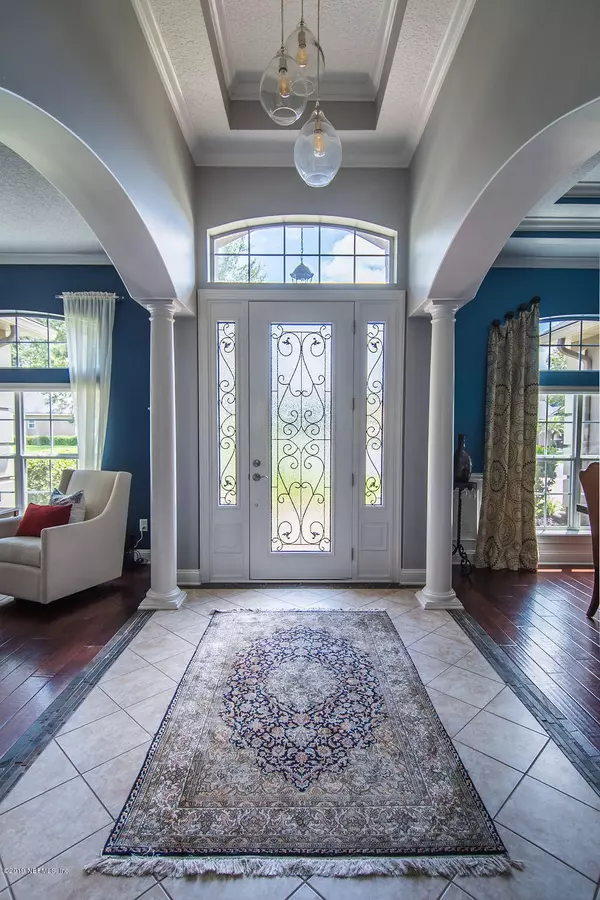$415,000
$418,000
0.7%For more information regarding the value of a property, please contact us for a free consultation.
165 WORTHINGTON Pkwy Jacksonville, FL 32259
4 Beds
3 Baths
2,640 SqFt
Key Details
Sold Price $415,000
Property Type Single Family Home
Sub Type Single Family Residence
Listing Status Sold
Purchase Type For Sale
Square Footage 2,640 sqft
Price per Sqft $157
Subdivision Worthington Park
MLS Listing ID 1013284
Sold Date 10/22/19
Bedrooms 4
Full Baths 3
HOA Fees $57
HOA Y/N Yes
Originating Board realMLS (Northeast Florida Multiple Listing Service)
Year Built 2010
Property Description
Home features an open-concept kitchen/living space that flows through the double glass doors to a splendid covered patio and custom-built 60x16-ft pergola that lends itself to entertaining. The split-bedroom and Jack & Jill provides for various living options. Upgrades include 42'' solid wood double-stacked kitchen cabinets with crown molding, Advantium double-oven tower, vented range, stainless steel appliances, Viking gas top, fireplace, water softener and Carrier AC with Sanuvox UV air purifier sterilizing syst. Finishing touches include 10' ceilings, 8-ft arches, double-crown molding, double tray ceilings in master and dining room, walk-in closets with closet system in master, upgraded cabinets, granite countertops, custom window treatments, hardwood floors/upgraded tile, 5.1 surround
Location
State FL
County St. Johns
Community Worthington Park
Area 301-Julington Creek/Switzerland
Direction I-295S west, exit 5B for FL-13 S/San Jose Blvd or I-295S east, take exit 5 for FL-13 S/San Jose Blvd. Merge -FL-13 S/San Jose Blvd, cont. for 9.7mi. Turn left onto Worthington Pkwy
Interior
Interior Features Breakfast Bar, Breakfast Nook, Entrance Foyer, Kitchen Island, Pantry, Primary Bathroom -Tub with Separate Shower, Primary Downstairs, Split Bedrooms, Walk-In Closet(s)
Heating Central
Cooling Central Air
Flooring Tile, Wood
Fireplaces Number 1
Fireplaces Type Gas
Furnishings Unfurnished
Fireplace Yes
Exterior
Parking Features Attached, Garage, Garage Door Opener
Garage Spaces 3.0
Fence Back Yard
Pool Community, None
Utilities Available Cable Connected, Propane
Amenities Available Basketball Court, Clubhouse, Playground, Trash
View Water
Roof Type Shingle
Porch Covered, Patio
Total Parking Spaces 3
Private Pool No
Building
Lot Description Sprinklers In Front, Sprinklers In Rear
Sewer Public Sewer
Water Public
Structure Type Frame,Stucco
New Construction No
Others
Tax ID 0023910380
Security Features Security System Owned,Smoke Detector(s)
Acceptable Financing Cash, Conventional, FHA, VA Loan
Listing Terms Cash, Conventional, FHA, VA Loan
Read Less
Want to know what your home might be worth? Contact us for a FREE valuation!

Our team is ready to help you sell your home for the highest possible price ASAP
Bought with INI REALTY





