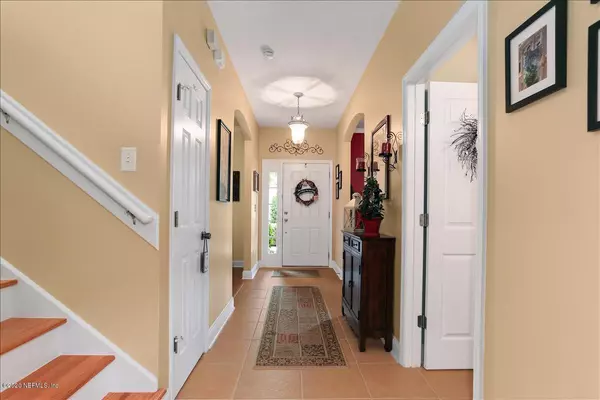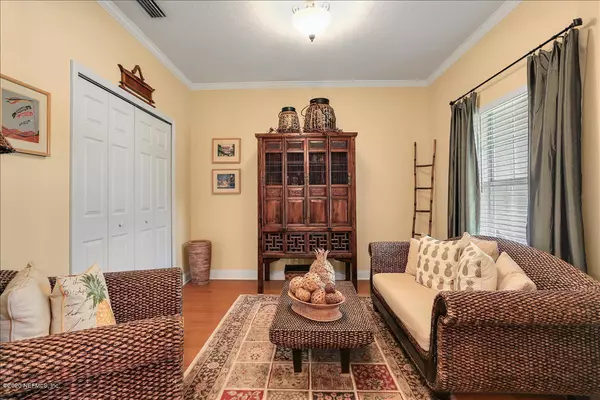$350,000
$350,000
For more information regarding the value of a property, please contact us for a free consultation.
1921 RIVER LAGOON TRCE St Augustine, FL 32092
4 Beds
4 Baths
2,985 SqFt
Key Details
Sold Price $350,000
Property Type Single Family Home
Sub Type Single Family Residence
Listing Status Sold
Purchase Type For Sale
Square Footage 2,985 sqft
Price per Sqft $117
Subdivision Wgv Heritage Landing
MLS Listing ID 1077272
Sold Date 12/30/20
Bedrooms 4
Full Baths 3
Half Baths 1
HOA Fees $9/ann
HOA Y/N Yes
Originating Board realMLS (Northeast Florida Multiple Listing Service)
Year Built 2005
Property Description
Back on the Market. Buyer could not get financing. A RATED SCHOOLS! Welcome home! Meticulously maintained home with new roof (2 years old) and newer AC located in the sought after community of Heritage Landing. The large kitchen flows into the beautiful family room w/ a gas fire place flanked by custom built-ins. Enjoy the huge screened lanai overlooking the secluded fenced yard with plenty of room for a pool. The private owner's suite is enormous and bright. Enjoy all that Heritage Landing has to offer. Meet your neighbors at Food Truck Friday Night or join one of the many sports teams. Enjoy the beautiful amenity center with two swimming pools and gym. The newly built Saint Johns County high school is 2 miles away.
Location
State FL
County St. Johns
Community Wgv Heritage Landing
Area 309-World Golf Village Area-West
Direction From I-295, South on San Jose Blvd. (SR13) approx. 21 miles. Stay left into CR13N.Turn L .on Heritage Landing Pkwy ;L. on Steamboat Landing Dr ;L. River Lagoon Trace .Home is 6th on left.
Interior
Interior Features Breakfast Bar, Built-in Features, Eat-in Kitchen, Entrance Foyer, Kitchen Island, Primary Bathroom -Tub with Separate Shower, Walk-In Closet(s)
Heating Central
Cooling Central Air
Flooring Carpet, Tile, Wood
Fireplaces Number 1
Fireplaces Type Gas
Fireplace Yes
Laundry Electric Dryer Hookup, Washer Hookup
Exterior
Parking Features Attached, Garage
Garage Spaces 2.0
Fence Back Yard
Pool Community
Utilities Available Cable Available
Amenities Available Basketball Court, Children's Pool, Clubhouse, Fitness Center, Jogging Path, Playground, RV/Boat Storage, Security, Tennis Court(s)
Roof Type Shingle
Porch Covered, Front Porch, Patio, Porch, Screened
Total Parking Spaces 2
Private Pool No
Building
Lot Description Cul-De-Sac, Sprinklers In Front, Sprinklers In Rear
Sewer Public Sewer
Water Public
Structure Type Frame,Stucco
New Construction No
Schools
Elementary Schools Wards Creek
Middle Schools Pacetti Bay
High Schools Allen D. Nease
Others
HOA Name Vesta
Tax ID 2881032380
Security Features Security System Owned,Smoke Detector(s)
Acceptable Financing Cash, Conventional, FHA, USDA Loan, VA Loan
Listing Terms Cash, Conventional, FHA, USDA Loan, VA Loan
Read Less
Want to know what your home might be worth? Contact us for a FREE valuation!

Our team is ready to help you sell your home for the highest possible price ASAP





